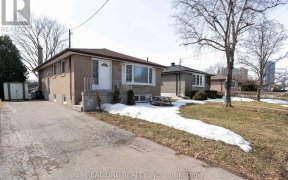


Here's Your Opportunity For A Detached Bungalow Cherished By Same Owner For 32 Years! Prime Location! Central Scarborough Near Ttc, Transit Station, Hwy 401, Scarborough General Hospital, Schools, Parks, Groceries & Steps To Scarborough Town Centre! Minutes To All Amenities! Freshly Painted & New Carpet Installed In Bedrooms & Basement!...
Here's Your Opportunity For A Detached Bungalow Cherished By Same Owner For 32 Years! Prime Location! Central Scarborough Near Ttc, Transit Station, Hwy 401, Scarborough General Hospital, Schools, Parks, Groceries & Steps To Scarborough Town Centre! Minutes To All Amenities! Freshly Painted & New Carpet Installed In Bedrooms & Basement! Spacious Lower Level With 3 Pc. Bath & New Sink Installed In Kitchenette! This Home Is Ideal For Multi-Generations, Teen Suite, In-Law Suite; Lots Of Possibilities!
Property Details
Size
Parking
Build
Heating & Cooling
Utilities
Rooms
Living
11′5″ x 16′3″
Dining
9′0″ x 10′0″
Kitchen
8′6″ x 15′2″
Breakfast
8′6″ x 15′2″
Prim Bdrm
10′4″ x 13′9″
2nd Br
10′3″ x 11′0″
Ownership Details
Ownership
Taxes
Source
Listing Brokerage
For Sale Nearby
Sold Nearby

- 5
- 2

- 5
- 2

- 5
- 2

- 5
- 2

- 4
- 2

- 4
- 3

- 4
- 2

- 5
- 2
Listing information provided in part by the Toronto Regional Real Estate Board for personal, non-commercial use by viewers of this site and may not be reproduced or redistributed. Copyright © TRREB. All rights reserved.
Information is deemed reliable but is not guaranteed accurate by TRREB®. The information provided herein must only be used by consumers that have a bona fide interest in the purchase, sale, or lease of real estate.








