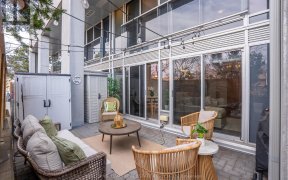


Fabulous Opportunity For All Home Buyers, Builders/Investors In This Highly Desirable Community Of Queensway Village. Featuring 3 Bedroom 2 Bath Bungalow With A Separate Entrance To The Finished Basement, 2nd Kitchen, Det. Garage. Addition On The Back Of The House With Its Own Entrance. Close To Qew, 427, Short Drive To Dwnt & Airport,...
Fabulous Opportunity For All Home Buyers, Builders/Investors In This Highly Desirable Community Of Queensway Village. Featuring 3 Bedroom 2 Bath Bungalow With A Separate Entrance To The Finished Basement, 2nd Kitchen, Det. Garage. Addition On The Back Of The House With Its Own Entrance. Close To Qew, 427, Short Drive To Dwnt & Airport, Shopping, Schools, Ttc, Subway. Excellent Neighbourhood. Furnace 2019, A/C Coil 2019, Roof Approx. 8Yrs. All Light Fixtues, All Window Coverings, Washer And Dryer In As Is Condition. Hot Water Tank Is A Rental.
Property Details
Size
Parking
Build
Rooms
Living
13′10″ x 13′4″
Dining
12′9″ x 9′2″
Kitchen
11′6″ x 13′3″
Prim Bdrm
13′1″ x 8′10″
2nd Br
12′4″ x 8′10″
3rd Br
8′10″ x 9′3″
Ownership Details
Ownership
Taxes
Source
Listing Brokerage
For Sale Nearby
Sold Nearby

- 4
- 1

- 5
- 3

- 4
- 2

- 3
- 2

- 4
- 2

- 3
- 2

- 1,100 - 1,500 Sq. Ft.
- 5
- 2

- 700 Sq. Ft.
- 1
- 1
Listing information provided in part by the Toronto Regional Real Estate Board for personal, non-commercial use by viewers of this site and may not be reproduced or redistributed. Copyright © TRREB. All rights reserved.
Information is deemed reliable but is not guaranteed accurate by TRREB®. The information provided herein must only be used by consumers that have a bona fide interest in the purchase, sale, or lease of real estate.








