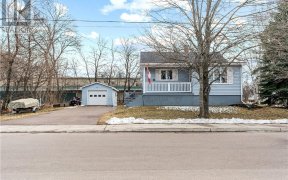
43 Notingham
Notingham Dr, Humphrey Mills, Moncton, NB, E1A 5J9



Welcome to this charming and updated split-entry home, perfectly situated in a fantastic family-friendly neighborhood in Moncton East. Sitting on a large lot with a detached garage, newer deck, and spacious backyard, this home offers the perfect blend of comfort and convenience. Step inside to an open and inviting foyer, leading upstairs... Show More
Welcome to this charming and updated split-entry home, perfectly situated in a fantastic family-friendly neighborhood in Moncton East. Sitting on a large lot with a detached garage, newer deck, and spacious backyard, this home offers the perfect blend of comfort and convenience. Step inside to an open and inviting foyer, leading upstairs to a bright and spacious living roomthe ideal space for relaxing or entertaining. The adjacent eat-in kitchen has been tastefully updated with new countertops and backsplash, making meal prep a breeze. Down the hall, you'll find three generously sized bedrooms and a beautifully updated 4PC bathroom. The lower level offers even more living space with a cozy rec room, perfect for movie nights or gatherings. There's also an additional bedroom, 3PC bathroom, and a laundry/storage area for added convenience. Outside, enjoy the detached garage, a large backyard, and a newer deck, perfect for summer barbecues. Notable Updates: New windows, siding, patio, and doors (2015), New roof shingles (2023), Mini-split heat pump (2022) for energy efficiency, Interior renovations (2023-2024)Don't miss out on this move-in-ready home in a sought-after neighborhood! (id:54626)
Additional Media
View Additional Media
Property Details
Size
Parking
Build
Heating & Cooling
Utilities
Rooms
Laundry room
14′0″ x 9′5″
Bedroom
11′1″ x 17′8″
3pc Bathroom
7′8″ x 7′9″
Recreation room
22′10″ x 12′11″
Primary Bedroom
10′11″ x 10′11″
Bedroom
9′0″ x 10′6″
Book A Private Showing
For Sale Nearby
The trademarks REALTOR®, REALTORS®, and the REALTOR® logo are controlled by The Canadian Real Estate Association (CREA) and identify real estate professionals who are members of CREA. The trademarks MLS®, Multiple Listing Service® and the associated logos are owned by CREA and identify the quality of services provided by real estate professionals who are members of CREA.








