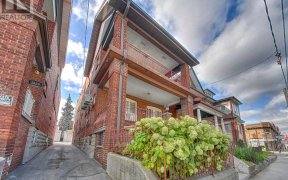


Gorgeous Edwardian Grande Dame of Regal Heights. Beautifully updated and meticulously cared for with original character and charm intact. Spacious principal rooms, 6-bedrooms, 4 baths (one on each level), separate entrance to finished basement with in-law suite & a private drive! Majestic front porch with vestibule entrance and welcoming...
Gorgeous Edwardian Grande Dame of Regal Heights. Beautifully updated and meticulously cared for with original character and charm intact. Spacious principal rooms, 6-bedrooms, 4 baths (one on each level), separate entrance to finished basement with in-law suite & a private drive! Majestic front porch with vestibule entrance and welcoming foyer! Rare and discrete main floor powder room tucked away off foyer. Stately living room with gas fireplace, bay window, gorgeous original wood trim, Pella windows to match and leaded-glass accents. Family size dining room with rich original oak wainscotting. Beautiful, updated white shaker kitchen with composite stone counters, eat-in area, pantry and walk out from sliding Pella wood-frame doors to deck, patio & spectacular award-winning gardens front and back. A veritable oasis to unwind, sip a glass of wine in and be transported into a world of nature! Proximity to great local shops, restaurants, cafes, Cano for dining and Dark Horse Espresso Bar, for your fix of caffeine and sweet treats, TTC, Streetcars, Wychwood Barns.
Property Details
Size
Parking
Build
Heating & Cooling
Utilities
Rooms
Living
12′7″ x 18′6″
Dining
12′6″ x 15′0″
Kitchen
10′9″ x 15′11″
Prim Bdrm
11′7″ x 11′10″
Br
9′10″ x 11′5″
2nd Br
11′2″ x 11′5″
Ownership Details
Ownership
Taxes
Source
Listing Brokerage
For Sale Nearby
Sold Nearby

- 7
- 4

- 2,500 - 3,000 Sq. Ft.
- 4
- 8

- 2,000 - 2,500 Sq. Ft.
- 6
- 5

- 5
- 2

- 5
- 4

- 2,500 - 3,000 Sq. Ft.
- 6
- 3

- 4
- 4

- 9
- 6
Listing information provided in part by the Toronto Regional Real Estate Board for personal, non-commercial use by viewers of this site and may not be reproduced or redistributed. Copyright © TRREB. All rights reserved.
Information is deemed reliable but is not guaranteed accurate by TRREB®. The information provided herein must only be used by consumers that have a bona fide interest in the purchase, sale, or lease of real estate.








