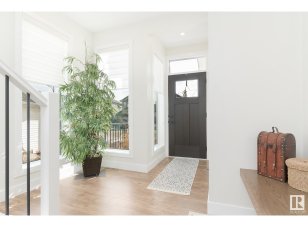


Experience the beauty and charm of this 2300+ square foot, fully finished two-storey home, perfectly situated on a prime lot backing a picturesque pond. Enjoy breathtaking summer sunsets and the backyard privacy you've always wanted. From its striking curb appeal to its elegant interior finishes, this property truly stands out. Step... Show More
Experience the beauty and charm of this 2300+ square foot, fully finished two-storey home, perfectly situated on a prime lot backing a picturesque pond. Enjoy breathtaking summer sunsets and the backyard privacy you've always wanted. From its striking curb appeal to its elegant interior finishes, this property truly stands out. Step inside to discover a carefully crafted main floor featuring a spacious foyer, living room, dinette and island kitchen. All designed to showcase the serene westward views. Upstairs, the primary bedroom offers a retreat like ambiance with a sloped ceiling, luxurious 5 piece en-suite and a walk-in closet connected to the upstairs laundry. Two additional bedrooms and a spacious 5 piece bathroom complete the upper level. The finished basement adds even more living space with a fourth bedroom, 4 piece bathroom and a massive recreation area. Situated on a quiet street near the Grove Heritage Park trail system, this remarkable home combines comfort, beauty and an unbeatable location. (id:54626)
Additional Media
View Additional Media
Property Details
Size
Parking
Build
Heating & Cooling
Rooms
Bedroom 4
10′1″ x 13′6″
Recreation room
16′9″ x 31′4″
Living room
14′4″ x 19′3″
Dining room
8′2″ x 10′11″
Kitchen
10′4″ x 16′8″
Primary Bedroom
12′6″ x 13′11″
Ownership Details
Ownership
Book A Private Showing
For Sale Nearby
The trademarks REALTOR®, REALTORS®, and the REALTOR® logo are controlled by The Canadian Real Estate Association (CREA) and identify real estate professionals who are members of CREA. The trademarks MLS®, Multiple Listing Service® and the associated logos are owned by CREA and identify the quality of services provided by real estate professionals who are members of CREA.









