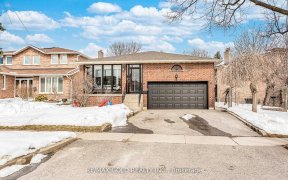
43 Mancroft Crescent
Mancroft Crescent, Central Park, Brampton, ON, L6S 2V2



This is where modern living meets family warmth in the heart of Brampton! With 5 generously-sized bedrooms (one on the main floor for multigenerational living option) and an open concept living space, this home caters to the vibrant energy of a growing family. It features a modern Kitchen boasting quartz counters, loads of cupboard space,...
This is where modern living meets family warmth in the heart of Brampton! With 5 generously-sized bedrooms (one on the main floor for multigenerational living option) and an open concept living space, this home caters to the vibrant energy of a growing family. It features a modern Kitchen boasting quartz counters, loads of cupboard space, and a large island perfect for morning family gatherings. Bonus rec space on the lower level with built in desk area for perfect workstation, the kids to game or do their homework! Step outside and enjoy a fully fenced spacious yard ideal for BBQs, birthday parties, or watching the little ones play and grow with an above ground pool! Located in the desirable M section with loads of nearby parks, schools, shopping & amenities! Proximity to public transit & major highways. Large windows throughout that bathe each room in natural light, freshly painted and ready for your family to move right in & enjoy! This home is not just a dwelling; it's where your family's memories will be woven. Whether it's your first family movie night in the living room, your toddler's first steps, or summer evenings under the starry Brampton sky! Shows 10++
Property Details
Size
Parking
Build
Heating & Cooling
Utilities
Rooms
2nd Br
8′9″ x 7′5″
3rd Br
11′8″ x 7′10″
4th Br
12′4″ x 11′2″
5th Br
11′2″ x 8′2″
Kitchen
11′3″ x 16′7″
Living
14′9″ x 16′7″
Ownership Details
Ownership
Taxes
Source
Listing Brokerage
For Sale Nearby
Sold Nearby

- 4
- 2

- 3
- 2

- 4
- 3

- 5
- 2

- 5
- 3

- 5
- 4

- 5
- 4

- 4
- 2
Listing information provided in part by the Toronto Regional Real Estate Board for personal, non-commercial use by viewers of this site and may not be reproduced or redistributed. Copyright © TRREB. All rights reserved.
Information is deemed reliable but is not guaranteed accurate by TRREB®. The information provided herein must only be used by consumers that have a bona fide interest in the purchase, sale, or lease of real estate.







