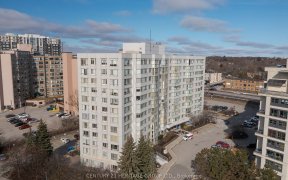


Excellent Opportunity For An End User Or Investor! Exceptional Move-In-Ready Family Residence Complete With A Legal Accessory Dwelling Unit (Legal Lower Level Unit). Centrally Located Steps To Public Transit & Go Train, Southlake Hospital, Upper Canada Mall, Restaurants, Numerous Big Box Stores & Local Shops. The Main Floor Suite Offers...
Excellent Opportunity For An End User Or Investor! Exceptional Move-In-Ready Family Residence Complete With A Legal Accessory Dwelling Unit (Legal Lower Level Unit). Centrally Located Steps To Public Transit & Go Train, Southlake Hospital, Upper Canada Mall, Restaurants, Numerous Big Box Stores & Local Shops. The Main Floor Suite Offers Graciously Proportioned Principal Rms W/Superb Entertaining Flow; Abundance Of Natural Light; Durable Laminate Flooring; An Upgraded Kitchen W/Ample Prep Space, Stainless Steel Appliances & Breakfast Area; 3 Spacious Bedrooms; An Updated 4-Piece Bathroom; Stackable Laundry & Freshly Painted Throughout. The Lower Level Suite Is Complete W/ A Separate Side Entrance; Generous Size 2nd Kitchen With Breakfast Area; Ideal Open Concept Kitchen & Family Room Layout With Great Natural Light; 2 Additional Bedrooms, 3-Pc Bathroom, Spacious 2nd Laundry W/Ample Storage Space; Above Grade Windows & Pot Lights. Fully Fenced Backyard W/Large Grass Area & Storage Shed. **Upgrades**New Furnace (2022), New Air Conditioning Unit (2022), Vinyl Windows, Freshly Painted (2023), Pot Lights (2023) & Convenient 4-Car Driveway Parking.
Property Details
Size
Parking
Build
Heating & Cooling
Utilities
Rooms
Dining
8′10″ x 9′10″
Kitchen
Kitchen
Prim Bdrm
12′6″ x 9′9″
2nd Br
15′1″ x 7′10″
3rd Br
9′3″ x 8′10″
Laundry
Laundry
Ownership Details
Ownership
Taxes
Source
Listing Brokerage
For Sale Nearby
Sold Nearby

- 5
- 2

- 5
- 2

- 6
- 2

- 2000 Sq. Ft.
- 6
- 3

- 4
- 3

- 4
- 3

- 4
- 2

- 5
- 2
Listing information provided in part by the Toronto Regional Real Estate Board for personal, non-commercial use by viewers of this site and may not be reproduced or redistributed. Copyright © TRREB. All rights reserved.
Information is deemed reliable but is not guaranteed accurate by TRREB®. The information provided herein must only be used by consumers that have a bona fide interest in the purchase, sale, or lease of real estate.








