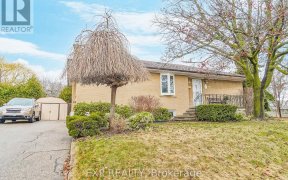


Well Maintained/Upgraded Very Bright 3+3 Br Bungalow In Bathurst Manor. Main Level Hardwood Floor Thr/Out (2019), Bsmt Laminated Floor (2018). New Windows 2021. 2018 Roof. 2016 Furnace/Ac. Bsmt With Separate Entrance. Enclosed Front Porch Entry Brings Extra Insulation. Landscaped Gardens With Flowers And Trees. Steps From...
Well Maintained/Upgraded Very Bright 3+3 Br Bungalow In Bathurst Manor. Main Level Hardwood Floor Thr/Out (2019), Bsmt Laminated Floor (2018). New Windows 2021. 2018 Roof. 2016 Furnace/Ac. Bsmt With Separate Entrance. Enclosed Front Porch Entry Brings Extra Insulation. Landscaped Gardens With Flowers And Trees. Steps From Parks/Schools/Shopping/Ttc/Subway/Community Center. Must See To Appreciate. Existing Stoves, Fridges, Dishwasher, Washer/Dryer, Window Coverings And Lighting Fixtures.
Property Details
Size
Parking
Rooms
Foyer
4′11″ x 10′11″
Living
12′0″ x 18′0″
Dining
10′0″ x 14′0″
Kitchen
9′6″ x 9′10″
Breakfast
7′3″ x 10′9″
Prim Bdrm
14′9″ x 14′0″
Ownership Details
Ownership
Taxes
Source
Listing Brokerage
For Sale Nearby
Sold Nearby

- 6
- 2

- 4
- 2

- 5
- 2

- 5
- 2

- 5
- 3

- 4
- 3

- 8
- 4

- 5
- 3
Listing information provided in part by the Toronto Regional Real Estate Board for personal, non-commercial use by viewers of this site and may not be reproduced or redistributed. Copyright © TRREB. All rights reserved.
Information is deemed reliable but is not guaranteed accurate by TRREB®. The information provided herein must only be used by consumers that have a bona fide interest in the purchase, sale, or lease of real estate.








