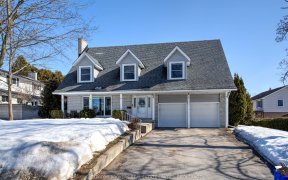


Welcome to 43 Keefer Street in Brockville's coveted east end! Nestled just blocks from the St. Lawrence River and downtown core, this home offers the perfect blend of convenience and tranquility. Step inside to discover a cozy living room boasting beautiful hardwood flooring and a welcoming gas fireplace, perfect for chilly evenings. The...
Welcome to 43 Keefer Street in Brockville's coveted east end! Nestled just blocks from the St. Lawrence River and downtown core, this home offers the perfect blend of convenience and tranquility. Step inside to discover a cozy living room boasting beautiful hardwood flooring and a welcoming gas fireplace, perfect for chilly evenings. The kitchen is a chef's dream, featuring ample shiny white cabinetry, stainless steel appliances (included), and abundant counter space, all seamlessly open to the dining room for easy entertaining. Adjacent to the kitchen, a convenient mudroom with laundry offers access to the backyard, adding practicality to the charm. The main floor is complete with two generously sized bedrooms and a well-appointed 4-piece bathroom, providing comfort and functionality. This move-in ready home caters to a variety of lifestyles, promising comfort, style, and convenience. Don't miss the opportunity to make this your dream home in Brockville's desirable east end!, Flooring: Hardwood, Flooring: Ceramic, Flooring: Carpet Wall To Wall
Property Details
Size
Parking
Build
Heating & Cooling
Utilities
Rooms
Kitchen
7′5″ x 11′5″
Dining Room
5′6″ x 9′0″
Living Room
19′6″ x 11′5″
Primary Bedroom
11′7″ x 11′5″
Bedroom
7′5″ x 11′5″
Sunroom
8′6″ x 7′5″
Ownership Details
Ownership
Taxes
Source
Listing Brokerage
For Sale Nearby

- 3
- 2
Sold Nearby

- 2
- 1

- 2
- 1

- 3
- 1

- 3
- 1

- 2
- 2

- 3
- 1

- 3
- 2

- 3
- 2
Listing information provided in part by the Ottawa Real Estate Board for personal, non-commercial use by viewers of this site and may not be reproduced or redistributed. Copyright © OREB. All rights reserved.
Information is deemed reliable but is not guaranteed accurate by OREB®. The information provided herein must only be used by consumers that have a bona fide interest in the purchase, sale, or lease of real estate.







