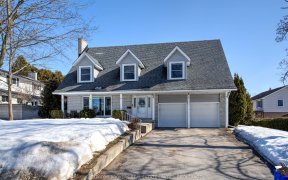


When viewing this property on Realtor.ca please click on the "Multimedia" or "virtual tour" link for more property info. This cute and cozy home is affordable, economical to maintain, and live in. A stylish brand new kitchen (?22) to entertain friends and family, new flooring in the foyer and kitchen (?22), bathroom renovated (?20), and...
When viewing this property on Realtor.ca please click on the "Multimedia" or "virtual tour" link for more property info. This cute and cozy home is affordable, economical to maintain, and live in. A stylish brand new kitchen (?22) to entertain friends and family, new flooring in the foyer and kitchen (?22), bathroom renovated (?20), and new shingles (?21). Paved driveway to the garage, partially fenced, a lovely rear lot. Main floor laundry room with access to the backyard. 4 brand new kitchen appliances, microwave range hood fan to be installed prior to closing. Crawl space has been spray foamed. 200 Amp electrical panel. Centrally located within walking distance to downtown and the majestic St. Lawrence River. Don?t wait, this one won't last long! No conveyance of offers prior to 10:00 am on Tuesday, March 1, 2022. Offers must be received by 10:00 am with a 6:00 pm irrevocable. Seller will not consider a preemptive offer or escalation clause. COVID-19 Forms
Property Details
Size
Parking
Lot
Build
Rooms
Kitchen
7′6″ x 11′6″
Dining Rm
5′7″ x 9′1″
Living Rm
19′7″ x 11′6″
Bedroom
7′6″ x 11′6″
Primary Bedrm
11′7″ x 11′6″
Sunroom
8′7″ x 7′6″
Ownership Details
Ownership
Taxes
Source
Listing Brokerage
For Sale Nearby

- 3
- 2
Sold Nearby

- 2
- 1

- 2
- 1

- 3
- 1

- 3
- 1

- 2
- 2

- 3
- 1

- 3
- 2

- 3
- 2
Listing information provided in part by the Ottawa Real Estate Board for personal, non-commercial use by viewers of this site and may not be reproduced or redistributed. Copyright © OREB. All rights reserved.
Information is deemed reliable but is not guaranteed accurate by OREB®. The information provided herein must only be used by consumers that have a bona fide interest in the purchase, sale, or lease of real estate.







