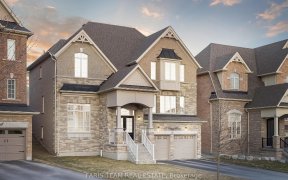
43 Cloverhill Crescent
Cloverhill Crescent, Rural Innisfil, Innisfil, ON, L0L 1L0



The Cooper "B" Elevation with 4608 Sq Ft Totally Finished Top to Bottom by Builder. One of the biggest lots in subdivision and 8 Car Drive(no Sidewalk)! Backs onto farm field with Beautiful View for Miles. Stunning Front LR with 12' Ceiling. Sep Formal DR with O/S Crown Mldg & Huge Medallion for Light.Designers Kit with Pantry W/I &...
The Cooper "B" Elevation with 4608 Sq Ft Totally Finished Top to Bottom by Builder. One of the biggest lots in subdivision and 8 Car Drive(no Sidewalk)! Backs onto farm field with Beautiful View for Miles. Stunning Front LR with 12' Ceiling. Sep Formal DR with O/S Crown Mldg & Huge Medallion for Light.Designers Kit with Pantry W/I & Servery. Huge Island. Breakfast Area with W/O to Deck. Formal FAM with F/Ceiling Stone Fpl & O/S Crown Mldg. Mbr-2 W/I's & 5pc Ens. Bdrm 2/3 with Jack/Jill 5pc. Bdrm 4 with 3pc Ens & W/I. Fully Fin 2 R/R with Lam Flooring. 1 with R/I for Bar or 2nd Kit. Coldroom. 3pc Fin & Stor/Util Rooms.Compare! Great Value for Size, Lot & Finishing in Village. Close to 27/400 for Commute!
Property Details
Size
Parking
Build
Heating & Cooling
Utilities
Rooms
Living
14′10″ x 12′1″
Dining
13′4″ x 13′10″
Great Rm
13′4″ x 18′11″
Breakfast
11′4″ x 13′11″
Kitchen
11′10″ x 13′11″
Bathroom
Bathroom
Ownership Details
Ownership
Taxes
Source
Listing Brokerage
For Sale Nearby
Sold Nearby

- 5
- 5
- 4
- 2

- 1,100 - 1,500 Sq. Ft.
- 5
- 2

- 2
- 2

- 3,000 - 3,500 Sq. Ft.
- 4
- 5
- 4
- 5

- 3,000 - 3,500 Sq. Ft.
- 4
- 5

- 4200 Sq. Ft.
- 3
- 5
Listing information provided in part by the Toronto Regional Real Estate Board for personal, non-commercial use by viewers of this site and may not be reproduced or redistributed. Copyright © TRREB. All rights reserved.
Information is deemed reliable but is not guaranteed accurate by TRREB®. The information provided herein must only be used by consumers that have a bona fide interest in the purchase, sale, or lease of real estate.







