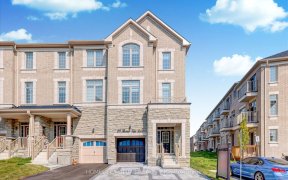


Absolutely Gorgeous Quality 4 Bedrooms Home Located In High Demand Markham Cedarwood Community, 3477 Sq Ft. Hardwood Floors Thru-Out , Bright And Spacious & Well Maintained, Great Layout Features 9Ft Ceiling On Main Floor. Fresh Paint, Walk-Out Basement. Backing To Ravine. Huge Master Bedroom Is A Retreat With Double Door Entry, All Rooms...
Absolutely Gorgeous Quality 4 Bedrooms Home Located In High Demand Markham Cedarwood Community, 3477 Sq Ft. Hardwood Floors Thru-Out , Bright And Spacious & Well Maintained, Great Layout Features 9Ft Ceiling On Main Floor. Fresh Paint, Walk-Out Basement. Backing To Ravine. Huge Master Bedroom Is A Retreat With Double Door Entry, All Rooms With Walk-In-Closets. Large Kitchen With Granite Counter Top. Steps To School, Walmart,, No Frills, Costco And Many More.. All Existing Appliances, Fridge, Stove, Washer, Dryer, Built-In Dishwasher, All Electric Light Fixtures, All Existing Window Coverings. Basket Ball Net, Automated Garage Door Opener And Remotes. Central Air Conditioner And Equipment.
Property Details
Size
Parking
Rooms
Kitchen
7′9″ x 11′11″
Breakfast
11′11″ x 13′11″
Family
12′11″ x 12′2″
Dining
10′11″ x 17′7″
Living
10′11″ x 17′7″
Library
Library
Ownership Details
Ownership
Taxes
Source
Listing Brokerage
For Sale Nearby
Sold Nearby

- 5
- 5

- 7
- 6

- 6
- 5

- 6
- 6

- 6
- 5

- 5
- 6

- 3,000 - 3,500 Sq. Ft.
- 6
- 5

- 2,500 - 3,000 Sq. Ft.
- 6
- 5
Listing information provided in part by the Toronto Regional Real Estate Board for personal, non-commercial use by viewers of this site and may not be reproduced or redistributed. Copyright © TRREB. All rights reserved.
Information is deemed reliable but is not guaranteed accurate by TRREB®. The information provided herein must only be used by consumers that have a bona fide interest in the purchase, sale, or lease of real estate.








