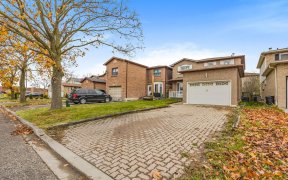


This Beautiful Spacious 3 +3 Detached Bungalow Situated In A Highly Desirable South East Ajax By The Lake With Waterfront Parks & Trails! Renovated Main Washroom. Kitchen Custom Cabinetry & Granite Countertops W/ Huge Centre Island. Renovated Bsmt Kitchen And An Open Concept Rec. Rm, Updated Windows & 3Bedrms In Finished Bsmt Separate...
This Beautiful Spacious 3 +3 Detached Bungalow Situated In A Highly Desirable South East Ajax By The Lake With Waterfront Parks & Trails! Renovated Main Washroom. Kitchen Custom Cabinetry & Granite Countertops W/ Huge Centre Island. Renovated Bsmt Kitchen And An Open Concept Rec. Rm, Updated Windows & 3Bedrms In Finished Bsmt Separate Entrance. Potential For Rental Income. Close To Hospital, Shops, Plaza, Schools, Public Transit & More. Must See! S/S(Fridge, Stove, B/I Microwave, Dishwasher), Washer/Dryer, All Elf's, All Window Coverings & Blinds, 200Amps, Newly Installed 2022 Hvac And Cac, Hwt(Rental), Wood Fireplace(As Is), Fridge & Stove In Bsmt And Pergola & Playsets In Bkyd.
Property Details
Size
Parking
Rooms
Living
12′8″ x 12′9″
Dining
9′5″ x 12′11″
Kitchen
9′3″ x 15′1″
Prim Bdrm
11′3″ x 14′1″
2nd Br
9′0″ x 13′1″
3rd Br
8′10″ x 9′7″
Ownership Details
Ownership
Taxes
Source
Listing Brokerage
For Sale Nearby
Sold Nearby

- 2,000 - 2,500 Sq. Ft.
- 4
- 3

- 1,100 - 1,500 Sq. Ft.
- 5
- 2

- 3
- 2

- 4
- 2

- 4
- 2

- 3
- 2

- 2,000 - 2,500 Sq. Ft.
- 4
- 3

- 3
- 2
Listing information provided in part by the Toronto Regional Real Estate Board for personal, non-commercial use by viewers of this site and may not be reproduced or redistributed. Copyright © TRREB. All rights reserved.
Information is deemed reliable but is not guaranteed accurate by TRREB®. The information provided herein must only be used by consumers that have a bona fide interest in the purchase, sale, or lease of real estate.








