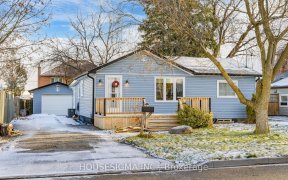


Location! Location!!! This Beautifully Renovated Home, New Paint Throughout, New Kitchen (2022), Features 3 Bedrooms, 2 Washrooms, Bright Open Concept Living/Dinning Room, Finished Recreation Room With W/O To Garage & Private Fenced Backyard & Patio. Don't Miss This Hidden Gem By The Lakeside. Walk to Lake, Parks & Top Rated Schools,...
Location! Location!!! This Beautifully Renovated Home, New Paint Throughout, New Kitchen (2022), Features 3 Bedrooms, 2 Washrooms, Bright Open Concept Living/Dinning Room, Finished Recreation Room With W/O To Garage & Private Fenced Backyard & Patio. Don't Miss This Hidden Gem By The Lakeside. Walk to Lake, Parks & Top Rated Schools, W/Easy Access To 401. Great Location, Close To Toronto, 401 & Pickering Go. Walk To Lake, Parks & Trails. School Across The Street & Places Of Worship. Low Maintenance Fees Include Cable & Internet! Incl. All Appliances, Elf's & Window Coverings. Hwt Rental
Property Details
Size
Parking
Condo
Condo Amenities
Build
Heating & Cooling
Rooms
Prim Bdrm
14′4″ x 10′9″
2nd Br
11′3″ x 10′9″
3rd Br
9′10″ x 8′6″
Living
19′4″ x 11′8″
Dining
12′9″ x 10′4″
Kitchen
12′0″ x 9′0″
Ownership Details
Ownership
Condo Policies
Taxes
Condo Fee
Source
Listing Brokerage
For Sale Nearby
Sold Nearby

- 3
- 2

- 3
- 2

- 3
- 2

- 3
- 2

- 3
- 2

- 3
- 3

- 3
- 2

- 1,200 - 1,399 Sq. Ft.
- 3
- 2
Listing information provided in part by the Toronto Regional Real Estate Board for personal, non-commercial use by viewers of this site and may not be reproduced or redistributed. Copyright © TRREB. All rights reserved.
Information is deemed reliable but is not guaranteed accurate by TRREB®. The information provided herein must only be used by consumers that have a bona fide interest in the purchase, sale, or lease of real estate.








