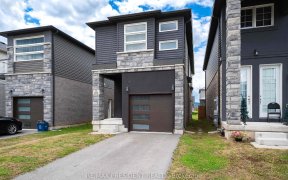


Newly Updated 3 Bed, 2 Bath, 1.5 Storey Home Is Move-In Ready. Main Floor Offers A 1 Bed And Spa Like 4Pc Bath /W Marble Floors, Lrg Living Room, Dining Room & Kitchen. Custom Cherry Cabinets, Granite Countertops, Brand New Stainless Steel Appliances - /W Two Ovens. Upstairs 2 Beds, Office/Den, & Updated 2 Pc Bath. Fully Fenced Back Yard...
Newly Updated 3 Bed, 2 Bath, 1.5 Storey Home Is Move-In Ready. Main Floor Offers A 1 Bed And Spa Like 4Pc Bath /W Marble Floors, Lrg Living Room, Dining Room & Kitchen. Custom Cherry Cabinets, Granite Countertops, Brand New Stainless Steel Appliances - /W Two Ovens. Upstairs 2 Beds, Office/Den, & Updated 2 Pc Bath. Fully Fenced Back Yard & Single Detached Garage. Close To Diamond Trail Ps, Churches, Parks & Shopping. Upgrades: Kitchen/Flooring, 200 & 100 Amp Electrical Furnace, A/C, On Demand Hwt 2017, Roof 2010, Double Hung Windows 2018, Garage Door, Carpets & Paint, 2021. Fridge, Induction Cooktop, Built-In Double Oven, D/W, Washer & Dryer Included.
Property Details
Size
Parking
Build
Rooms
Dining
10′0″ x 10′11″
Kitchen
12′0″ x 11′6″
Living
14′11″ x 14′11″
Br
12′0″ x 10′0″
Bathroom
Bathroom
Bathroom
Bathroom
Ownership Details
Ownership
Taxes
Source
Listing Brokerage
For Sale Nearby
Sold Nearby

- 700 - 1,100 Sq. Ft.
- 3
- 2

- 1,100 - 1,500 Sq. Ft.
- 4
- 2

- 1,100 - 1,500 Sq. Ft.
- 4
- 2

- 700 - 1,100 Sq. Ft.
- 3
- 2

- 1,500 - 2,000 Sq. Ft.
- 5
- 3

- 3
- 2

- 1
- 1

- 1,500 - 2,000 Sq. Ft.
- 4
- 3
Listing information provided in part by the Toronto Regional Real Estate Board for personal, non-commercial use by viewers of this site and may not be reproduced or redistributed. Copyright © TRREB. All rights reserved.
Information is deemed reliable but is not guaranteed accurate by TRREB®. The information provided herein must only be used by consumers that have a bona fide interest in the purchase, sale, or lease of real estate.








