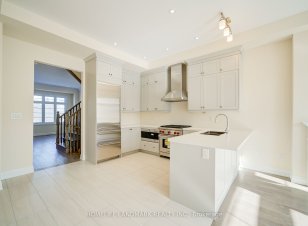
4285 Major MacKenzie Dr E
Major MacKenzie Dr E, Angus Glen, Markham, ON, L6C 1K4



Brand NEW "kylemore Communities" Exquisite Luxury 3+1bedrooms 3-bathrooms, 1860SF+77SF balcony, inner townhome with clear view, located in the distinguished Angus Glencommunity in center of Markham; Directly Miliion dollar view to angus glen golf course**10-Foot High Ceilings on Main &Floor9-Foot HighCeilings on Second Floor**Bright Large... Show More
Brand NEW "kylemore Communities" Exquisite Luxury 3+1bedrooms 3-bathrooms, 1860SF+77SF balcony, inner townhome with clear view, located in the distinguished Angus Glencommunity in center of Markham; Directly Miliion dollar view to angus glen golf course**10-Foot High Ceilings on Main &Floor9-Foot HighCeilings on Second Floor**Bright Large Windows for more Natural Light, Electric fireplace, durable engineering Hardwood Flooring, naturalMarble Countertops in Kitchen, Luxurious Sub-Zero & Wolf Appliances, Air-condition****TOP RATE School zone:Pierre Elliot Trudeau HS(10/706),St Augustine CHS(2/706)+STREAM Program & Unioville College( top rated Private school) and Unionville HS(15/706)***Minus to supermarkets(Costco, Walmart &T&T), Malls, library, Angus Glen Community Center and Golf Club.***directly access to GO Station(s) and Hwys 404 & 407 andpublic transits.
Additional Media
View Additional Media
Property Details
Size
Parking
Lot
Build
Heating & Cooling
Utilities
Ownership Details
Ownership
Taxes
Source
Listing Brokerage
Book A Private Showing
For Sale Nearby
Sold Nearby

- 3
- 3

- 2,000 - 2,500 Sq. Ft.
- 3
- 3

- 1,500 - 2,000 Sq. Ft.
- 3
- 3

- 2,500 - 3,000 Sq. Ft.
- 3
- 3

- 3,000 - 3,500 Sq. Ft.
- 4
- 4

- 2,000 - 2,500 Sq. Ft.
- 3
- 3

- 6
- 5

- 5000 Sq. Ft.
- 6
- 5
Listing information provided in part by the Toronto Regional Real Estate Board for personal, non-commercial use by viewers of this site and may not be reproduced or redistributed. Copyright © TRREB. All rights reserved.
Information is deemed reliable but is not guaranteed accurate by TRREB®. The information provided herein must only be used by consumers that have a bona fide interest in the purchase, sale, or lease of real estate.







