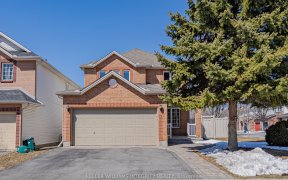


End Unit Freehold 3 bed 3 bath three storey townhome built by Rich craft in 2018.1825 sq ft living space plus full height basement Granite countertops in kitchen and bathrooms Hardwood flooring on all three levels Third floor Master bedroom with ensuite and walk in closet. Two additional bedrooms with family bathroom. Third floor stacked...
End Unit Freehold 3 bed 3 bath three storey townhome built by Rich craft in 2018.1825 sq ft living space plus full height basement Granite countertops in kitchen and bathrooms Hardwood flooring on all three levels Third floor Master bedroom with ensuite and walk in closet. Two additional bedrooms with family bathroom. Third floor stacked washer and dryer for convenience. Open concept living, kitchen, dining room with 9' ft ceilings. All appliances are less than 1 year old and feature gas stove. Second level rear deck as you walk out from dining room. Second level powder room. First level foyer, garage, and large rec room which could easily be split into office and fourth bedroom. Patio door leading to rear yard. Basement is full height and unfinished. Ideally setup for storage or media room. Upgrades throughout.
Property Details
Size
Parking
Lot
Build
Heating & Cooling
Utilities
Rooms
Primary Bedrm
11′2″ x 16′7″
Bedroom
10′2″ x 15′4″
Bedroom
7′5″ x 12′8″
Living Rm
16′4″ x 12′8″
Kitchen
16′4″ x 14′8″
Dining Rm
16′4″ x 12′1″
Ownership Details
Ownership
Taxes
Source
Listing Brokerage
For Sale Nearby
Sold Nearby

- 3
- 3

- 2
- 3

- 3
- 3

- 1,500 - 2,000 Sq. Ft.
- 3
- 3

- 2
- 3

- 2
- 3

- 2
- 2

- 2
- 2
Listing information provided in part by the Ottawa Real Estate Board for personal, non-commercial use by viewers of this site and may not be reproduced or redistributed. Copyright © OREB. All rights reserved.
Information is deemed reliable but is not guaranteed accurate by OREB®. The information provided herein must only be used by consumers that have a bona fide interest in the purchase, sale, or lease of real estate.








