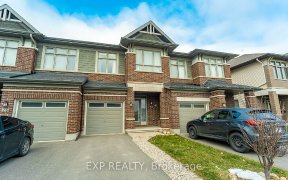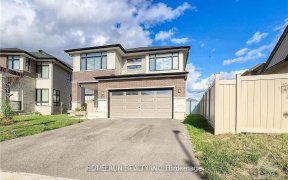


Welcome to this exceptional end-unit freehold townhouse, where modern design and convenience come together seamlessly. Nestled in a vibrant community, this home offers easy access to top-rated schools, diverse shopping options, and the nearby LRT station for effortless commuting. Inside, you'll find a thoughtfully designed layout filled...
Welcome to this exceptional end-unit freehold townhouse, where modern design and convenience come together seamlessly. Nestled in a vibrant community, this home offers easy access to top-rated schools, diverse shopping options, and the nearby LRT station for effortless commuting. Inside, you'll find a thoughtfully designed layout filled with natural light. The main floor boasts large windows that illuminate the space, complementing the high ceilings and creating a bright, airy ambiance perfect for both relaxation and entertaining. The fully fenced backyard provides a private retreat, ideal for outdoor gatherings or quiet moments. Upstairs, the primary suite offers a peaceful escape with a spacious walk-in closet and a luxurious ensuite. Two additional well-sized bedrooms, both featuring large windows that maximize natural light, and a conveniently located laundry room complete the upper level. The finished basement expands the living space, making it perfect for a home office, gym, or media room. Located in a sought-after neighborhood, this home blends modern comfort with a prime location. Don't miss the opportunity to make this stunning townhouse yours!
Property Details
Size
Parking
Lot
Build
Heating & Cooling
Utilities
Ownership Details
Ownership
Taxes
Source
Listing Brokerage
For Sale Nearby
Sold Nearby

- 3
- 3

- 3
- 3

- 2324 Sq. Ft.
- 3
- 3

- 4
- 4

- 3
- 3

- 4
- 4

- 2539 Sq. Ft.
- 3
- 3

- 4
- 4
Listing information provided in part by the Toronto Regional Real Estate Board for personal, non-commercial use by viewers of this site and may not be reproduced or redistributed. Copyright © TRREB. All rights reserved.
Information is deemed reliable but is not guaranteed accurate by TRREB®. The information provided herein must only be used by consumers that have a bona fide interest in the purchase, sale, or lease of real estate.








