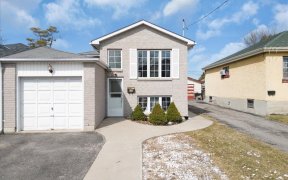


Great Potential! A Rare Opportunity! Welcome to Amazing Well Maintained Bungalow! Solid Brick and Stone! Prime Location in a Desirable Neighborhood! Featuring A Spacious 2 Car Garage(Built in 2004,525SF)and Numerous Upgrades! Renovated Main Bathroom, Vinyl Windows, Shingles Replaced in 2018! The Home Boasts Original Hardwood Floors in...
Great Potential! A Rare Opportunity! Welcome to Amazing Well Maintained Bungalow! Solid Brick and Stone! Prime Location in a Desirable Neighborhood! Featuring A Spacious 2 Car Garage(Built in 2004,525SF)and Numerous Upgrades! Renovated Main Bathroom, Vinyl Windows, Shingles Replaced in 2018! The Home Boasts Original Hardwood Floors in Pristine Condition! Separate Side Entrance Leading To A Finished Basement with A Wet Bar, 3 PC Bathroom and A Large Bedroom! The Dining Room Offers Potential To Be Converted into A Third Bedroom! Perfect For Comfortable Living in A Thoughtfully Cared For Space. Close Proximity To Schools, Parks, and Recreational Facilities! Access to Public Transportation, Including Bus Stops and Highways! Well Maintained Streets and Sidewalks! Variety of Dining Options, Including Popular Restaurants, Cafes, or Food Markets. Availability of nearby gyms, fitness centers, or sports facilities!Please, Visit The Virtual Tour! Unique Opportunity! Don't Miss This........!!
Property Details
Size
Parking
Build
Heating & Cooling
Utilities
Rooms
Living
15′9″ x 14′9″
Kitchen
9′8″ x 11′3″
Prim Bdrm
11′5″ x 11′5″
2nd Br
9′4″ x 11′2″
3rd Br
9′11″ x 11′5″
Rec
10′3″ x 29′5″
Ownership Details
Ownership
Taxes
Source
Listing Brokerage
For Sale Nearby
Sold Nearby

- 3
- 2

- 2
- 1

- 1,500 - 2,000 Sq. Ft.
- 5
- 3

- 5
- 3

- 4
- 3

- 1,500 - 2,000 Sq. Ft.
- 4
- 2

- 5
- 2

- 2
- 1
Listing information provided in part by the Toronto Regional Real Estate Board for personal, non-commercial use by viewers of this site and may not be reproduced or redistributed. Copyright © TRREB. All rights reserved.
Information is deemed reliable but is not guaranteed accurate by TRREB®. The information provided herein must only be used by consumers that have a bona fide interest in the purchase, sale, or lease of real estate.








