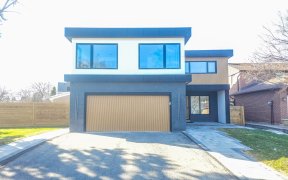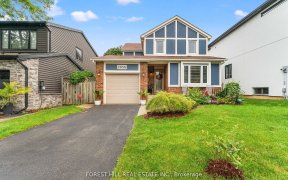


Welcome to 4271 Taffey Cres! This meticulously maintained Semi - Detached comes fully equipped with a fully functional layout, hardwood flooring thoughout, ample amounts of natural light, and a finished basement all nestled beautifully in the heart of Erin Mills. Steps to Shopping, public transit, parks & trails, Lifetime Fitness and 400...
Welcome to 4271 Taffey Cres! This meticulously maintained Semi - Detached comes fully equipped with a fully functional layout, hardwood flooring thoughout, ample amounts of natural light, and a finished basement all nestled beautifully in the heart of Erin Mills. Steps to Shopping, public transit, parks & trails, Lifetime Fitness and 400 series highways. Come take a look at this wonderful home! Roof (2014) Windows (2014) Freshly Painted (2023) Hot Water Tank (2022)
Property Details
Size
Parking
Build
Heating & Cooling
Utilities
Rooms
Living
11′9″ x 17′8″
Dining
9′10″ x 10′0″
Kitchen
12′0″ x 14′11″
Breakfast
9′5″ x 12′0″
Prim Bdrm
13′1″ x 14′11″
2nd Br
12′11″ x 13′5″
Ownership Details
Ownership
Taxes
Source
Listing Brokerage
For Sale Nearby
Sold Nearby

- 5
- 3

- 1,500 - 2,000 Sq. Ft.
- 4
- 2

- 3
- 3

- 2,000 - 2,500 Sq. Ft.
- 4
- 3

- 3
- 2

- 3
- 2

- 3
- 3

- 4
- 4
Listing information provided in part by the Toronto Regional Real Estate Board for personal, non-commercial use by viewers of this site and may not be reproduced or redistributed. Copyright © TRREB. All rights reserved.
Information is deemed reliable but is not guaranteed accurate by TRREB®. The information provided herein must only be used by consumers that have a bona fide interest in the purchase, sale, or lease of real estate.








