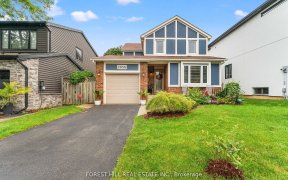


Welcome to 4270 Jefton Cres. This 3+1 bed / 3 bath home located in the Pheasant Run / Erin Mills community has been beautifully upgraded by the current home owners over the last few years. Recent upgrades include front door, foyer and powder room, new kitchen with stone counter tops and s/s appliances, Refinished hardwood in the remainder...
Welcome to 4270 Jefton Cres. This 3+1 bed / 3 bath home located in the Pheasant Run / Erin Mills community has been beautifully upgraded by the current home owners over the last few years. Recent upgrades include front door, foyer and powder room, new kitchen with stone counter tops and s/s appliances, Refinished hardwood in the remainder of main floor, stone mantle fire place in family room, Primary bedroom with w/i custom closet, 2nd & 3rd bed with closet organizers, modern 4 pcs bath on upper floor, large basement rec rm with 3 pcs bath, extra bedroom room and a laundry room you'll love to use. Too many upgrades to list. Close to schools, transit, shopping. Mins away from HWY 403, QEW and 407
Property Details
Size
Parking
Build
Heating & Cooling
Utilities
Rooms
Kitchen
7′3″ x 13′9″
Dining
10′11″ x 9′7″
Family
15′5″ x 11′7″
Living
11′10″ x 13′9″
Prim Bdrm
27′4″ x 10′1″
2nd Br
13′3″ x 12′4″
Ownership Details
Ownership
Taxes
Source
Listing Brokerage
For Sale Nearby
Sold Nearby

- 3
- 2

- 3
- 2

- 3
- 3

- 700 - 1,100 Sq. Ft.
- 3
- 2

- 3
- 3

- 4
- 3

- 4
- 2

- 1770 Sq. Ft.
- 4
- 3
Listing information provided in part by the Toronto Regional Real Estate Board for personal, non-commercial use by viewers of this site and may not be reproduced or redistributed. Copyright © TRREB. All rights reserved.
Information is deemed reliable but is not guaranteed accurate by TRREB®. The information provided herein must only be used by consumers that have a bona fide interest in the purchase, sale, or lease of real estate.








