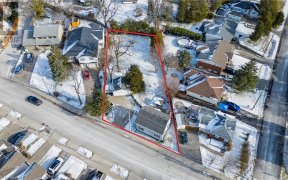
427 Shadow Wood Crescent
Shadow Wood Crescent, University Downs, Waterloo, ON, N2K 3W5



Pack Your Bags And Get Ready To Move! This Is A Unique Opportunity To Get This Freehold End Townhome. This "Link Townhome" Is Attached Only On One Side By The Garage. Plenty Of Space In This 3 Bedroom, 1.5 Bathroom Home With Fully Finished Basement! The Main Floor Offers Large Ceramic Tiles Through The Foyer To Kitchen And Dining. The...
Pack Your Bags And Get Ready To Move! This Is A Unique Opportunity To Get This Freehold End Townhome. This "Link Townhome" Is Attached Only On One Side By The Garage. Plenty Of Space In This 3 Bedroom, 1.5 Bathroom Home With Fully Finished Basement! The Main Floor Offers Large Ceramic Tiles Through The Foyer To Kitchen And Dining. The Attention To Detail In The Kitchen Will Leave You In Awe, With White Quartz Countertops, And All Stainless Steel Appliances. Great For Entertaining, The Open Concept Kitchen Will Keep Everyone Together, Grab A Seat At The Kitchen Island, The Dining Table Or Sit Back And Relax In The Living Room! On The Second Floor, Enjoy A Generously Sized 13X14Ft Primary Bedroom With Two Closets In Addition To The Other 2 Bedrooms And 4Pc Bath. Just Down The Hall, Laundry Day Is Made Easy With A Second-Floor Laundry Room And Additional Storage Space. Heading Down To The Basement For Movie Night In The Rec Room, You Can Save The Trip Upstairs For A Snack, When There's A Kitchenette With Counter Space, Fridge And Sink!
Property Details
Size
Parking
Build
Ownership Details
Ownership
Taxes
Source
Listing Brokerage
For Sale Nearby

- 3
- 2
Sold Nearby

- 1,100 - 1,500 Sq. Ft.
- 3
- 3

- 1,100 - 1,500 Sq. Ft.
- 3
- 3

- 1,500 - 2,000 Sq. Ft.
- 3
- 4

- 1,200 - 1,399 Sq. Ft.
- 3
- 3

- 3
- 3

- 1,100 - 1,500 Sq. Ft.
- 3
- 3

- 1,100 - 1,500 Sq. Ft.
- 3
- 2

- 1,100 - 1,500 Sq. Ft.
- 3
- 3
Listing information provided in part by the Toronto Regional Real Estate Board for personal, non-commercial use by viewers of this site and may not be reproduced or redistributed. Copyright © TRREB. All rights reserved.
Information is deemed reliable but is not guaranteed accurate by TRREB®. The information provided herein must only be used by consumers that have a bona fide interest in the purchase, sale, or lease of real estate.






