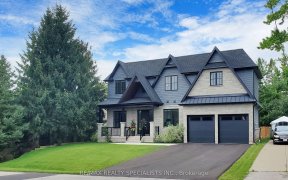
426 Brookside Dr
Brookside Dr, South West Oakville, Oakville, ON, L6K 1R1



Move In, Design, Renovate or Build. This Huge 60x141 Lot in Prime Oakville has countless possibilities and opportunities for expansion. The separate entrance and 2 kitchens make it perfect for a family or rental income. Pick your own apples on the 3 apple trees, enjoy outdoor dining under the canopy of grape vines on the peaceful back...
Move In, Design, Renovate or Build. This Huge 60x141 Lot in Prime Oakville has countless possibilities and opportunities for expansion. The separate entrance and 2 kitchens make it perfect for a family or rental income. Pick your own apples on the 3 apple trees, enjoy outdoor dining under the canopy of grape vines on the peaceful back patio and let your kids run in the expansive side yard. Steps to Lakeshore with all of its old Oakville charm, bustling shops, restaurants, cafes and great schools. Perfectly located near highways and airports. Envision all of the countless possibilities and discover why everyone wants to live in Oakville. Property being sold in "As Is" condition. No Survey.
Property Details
Size
Parking
Build
Heating & Cooling
Utilities
Rooms
Living
12′1″ x 15′10″
Dining
8′8″ x 10′6″
Kitchen
11′1″ x 8′0″
Prim Bdrm
13′0″ x 12′6″
2nd Br
0′0″ x 11′5″
3rd Br
10′1″ x 12′6″
Ownership Details
Ownership
Taxes
Source
Listing Brokerage
For Sale Nearby
Sold Nearby

- 3,000 - 3,500 Sq. Ft.
- 4
- 4

- 3,500 - 5,000 Sq. Ft.
- 5
- 5

- 3,000 - 3,500 Sq. Ft.
- 5
- 5

- 4
- 2

- 3,500 - 5,000 Sq. Ft.
- 5
- 7

- 1,100 - 1,500 Sq. Ft.
- 4
- 2

- 1,100 - 1,500 Sq. Ft.
- 4
- 2

- 5
- 2
Listing information provided in part by the Toronto Regional Real Estate Board for personal, non-commercial use by viewers of this site and may not be reproduced or redistributed. Copyright © TRREB. All rights reserved.
Information is deemed reliable but is not guaranteed accurate by TRREB®. The information provided herein must only be used by consumers that have a bona fide interest in the purchase, sale, or lease of real estate.







