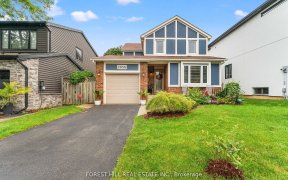


Lots Of Room To Roam In This Spacious 5 Level Home In Desirable Pheasant Run. Main Floor Boasts Large Living/Dining Rm, Laundry Facilities, Eat-In Kitchen Overlooking Family Rm With Walk-Out To Large Treed Yard. Basement Has Separate Front Door Entrance To Large Recreation Rm, Laundry Rm & Summer Kitchen (Perfect For In-Laws & Guests)...
Lots Of Room To Roam In This Spacious 5 Level Home In Desirable Pheasant Run. Main Floor Boasts Large Living/Dining Rm, Laundry Facilities, Eat-In Kitchen Overlooking Family Rm With Walk-Out To Large Treed Yard. Basement Has Separate Front Door Entrance To Large Recreation Rm, Laundry Rm & Summer Kitchen (Perfect For In-Laws & Guests) Along W/Workshop.Furnace Rm. Home Has 2 Full Bathrooms. Superb Location Close To All Amenities Incl. Parks + Walking/Bike Trails. Fridge, Stove, Stacked Washer/Dryer, Dishwasher, Wood Burning Fireplace In Family Room (All As-Is Without Warranties- Estate Sale). Note: Rooms Have Been Virtually Staged. Roof Shingles Replaced Early 2022.
Property Details
Size
Parking
Rooms
Living
12′8″ x 15′6″
Dining
11′3″ x 14′1″
Kitchen
10′11″ x 13′9″
Prim Bdrm
11′3″ x 15′1″
2nd Br
8′8″ x 11′4″
3rd Br
7′11″ x 11′5″
Ownership Details
Ownership
Taxes
Source
Listing Brokerage
For Sale Nearby
Sold Nearby

- 4
- 2

- 3
- 2

- 3
- 3

- 4
- 3

- 1,500 - 2,000 Sq. Ft.
- 4
- 3

- 3
- 2

- 3
- 3

- 2200 Sq. Ft.
- 4
- 3
Listing information provided in part by the Toronto Regional Real Estate Board for personal, non-commercial use by viewers of this site and may not be reproduced or redistributed. Copyright © TRREB. All rights reserved.
Information is deemed reliable but is not guaranteed accurate by TRREB®. The information provided herein must only be used by consumers that have a bona fide interest in the purchase, sale, or lease of real estate.








