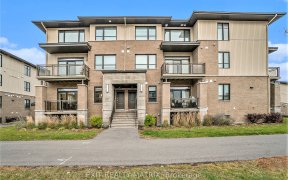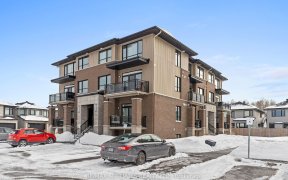


Welcome to Richcraft?s LARGEST executive townhome, the Fairhaven model boasting over 2500 sq.ft of living space, offering a SINGLE HOME FEEL. Located in Trailsedge?s family-oriented community amid nature trails, ponds, parks & schools. You will love the WIDE & OPEN concept floor plan overlooking the dinning, living room and EXPANSIVE...
Welcome to Richcraft?s LARGEST executive townhome, the Fairhaven model boasting over 2500 sq.ft of living space, offering a SINGLE HOME FEEL. Located in Trailsedge?s family-oriented community amid nature trails, ponds, parks & schools. You will love the WIDE & OPEN concept floor plan overlooking the dinning, living room and EXPANSIVE GREAT ROOM room w/ fireplace upgraded with hwd. The 2nd level boasts a large primary w/ ensuite & walk-in closet, laundry room, 3 additional bedrooms (upgrade). The LL features a rec room, 2 additional flex rooms w/ large windows perfect for working from home, playroom or guest. Outside you will appreciate the EXTENDED DRIVEWAY, PVC fenced yard, storage SHED & interlock patio. This 4 bedroom executive townhome home is perfect for NATURE LOVERS and is not to be missed! See Multimedia link for more info. TWO pre-emptive offers received, New Offers presented May 23, 2022 at 8pm. Min. 12 hrs Irr on all offers per form 244
Property Details
Size
Parking
Lot
Build
Rooms
Foyer
5′2″ x 16′3″
Partial Bath
2′11″ x 6′10″
Kitchen
11′0″ x 11′2″
Living/Dining
12′3″ x 19′2″
Great Room
10′10″ x 19′2″
Primary Bedrm
10′11″ x 17′1″
Ownership Details
Ownership
Taxes
Source
Listing Brokerage
For Sale Nearby
Sold Nearby

- 3
- 3

- 3
- 3

- 3
- 3

- 3
- 3

- 3
- 3

- 3
- 3

- 1945 Sq. Ft.
- 3
- 3

- 3
- 3
Listing information provided in part by the Ottawa Real Estate Board for personal, non-commercial use by viewers of this site and may not be reproduced or redistributed. Copyright © OREB. All rights reserved.
Information is deemed reliable but is not guaranteed accurate by OREB®. The information provided herein must only be used by consumers that have a bona fide interest in the purchase, sale, or lease of real estate.








