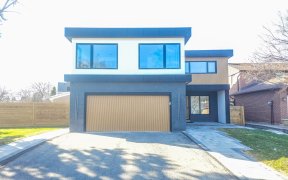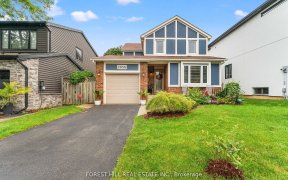


This Lovely, Detached Home Is Perfectly Situated In The Fabulous Neighbourhood Of Erin Mills And Sure To Give You All The Feels When You Step Through The Doors. Conveniently Located Near Credit Valley Hospital, Erin Mills Town Centre, And The University Of Toronto. Excellent Commuter Access To 403/407 And Qew. The Mature Lot Is Surrounded...
This Lovely, Detached Home Is Perfectly Situated In The Fabulous Neighbourhood Of Erin Mills And Sure To Give You All The Feels When You Step Through The Doors. Conveniently Located Near Credit Valley Hospital, Erin Mills Town Centre, And The University Of Toronto. Excellent Commuter Access To 403/407 And Qew. The Mature Lot Is Surrounded By Towering Trees And Beautifully Landscaped Gardens, Creating A Picturesque Setting, Perfect For Outdoor Activities. The Great Backyard Offers Ample Space For Children To Play, Entertain Guests, Or Simply Enjoy A Moment Of Peace And Tranquility. This Home Has Been Meticulously Maintained, Showcasing Care And Attention. This Beautiful Home Is Freshly Painted, Upgraded, And Move In Ready! Generously Sized Bedrooms, Lots Of Storage, Newly Installed Carpet On The Second Floor, And A Fully Finished Basement. This Home Is Truly A Gem, Offering A Combination Of Beauty, Quality, And Practicality. Erin Mills Is A Large Suburban District In The City Of Mississauga. You'll Find Erin Mills Town Center, Costco, Credit Valley Hospital & An Abundance Of Mature Tree Lined Streets, Parks & Schools All Tucked In Amongst All Of The Amenities.
Property Details
Size
Parking
Build
Rooms
Living
12′0″ x 15′8″
Dining
10′7″ x 10′6″
Kitchen
12′0″ x 10′2″
Breakfast
6′2″ x 10′2″
Prim Bdrm
15′9″ x 12′4″
2nd Br
12′6″ x 11′3″
Ownership Details
Ownership
Taxes
Source
Listing Brokerage
For Sale Nearby
Sold Nearby

- 4
- 3

- 3
- 3

- 4
- 3

- 1,500 - 2,000 Sq. Ft.
- 4
- 4

- 5
- 3

- 5
- 4

- 3
- 2

- 1,500 - 2,000 Sq. Ft.
- 4
- 2
Listing information provided in part by the Toronto Regional Real Estate Board for personal, non-commercial use by viewers of this site and may not be reproduced or redistributed. Copyright © TRREB. All rights reserved.
Information is deemed reliable but is not guaranteed accurate by TRREB®. The information provided herein must only be used by consumers that have a bona fide interest in the purchase, sale, or lease of real estate.








