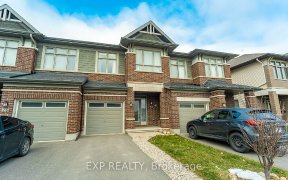


Flooring: Tile, Flooring: Hardwood, Flooring: Carpet Wall To Wall, Welcome to the award winning and highly sought after Urbandale Endeavour model. This 3-bed, 2.5 bath with loft is located in the heart of the Riverside South community. This model offers 2,097 sq ft of living space, a perfect blend of comfort & style, featuring a spacious...
Flooring: Tile, Flooring: Hardwood, Flooring: Carpet Wall To Wall, Welcome to the award winning and highly sought after Urbandale Endeavour model. This 3-bed, 2.5 bath with loft is located in the heart of the Riverside South community. This model offers 2,097 sq ft of living space, a perfect blend of comfort & style, featuring a spacious open-concept layout, a fully equipped kitchen with SS appliances including a gas stove, an oversized kitchen island, pantry, quartz countertops all around, 9 foot ceilings, hardwood floors, high quality finishes & upgrades. Tons of natural light pour into this home with oversized windows in the living room and bedrooms. The 2nd floor features a large primary bedroom with a 3 piece ensuite and walk-in closet along with 2 large bedrooms & a good size loft offering plenty of space for any family. The finished basement offers a large Rec room, loads of storage & a rough-in for a future bathroom. Conveniently located near schools, parks, and amenities. Don't miss the opportunity to make this delightful property your home.
Property Details
Size
Parking
Build
Heating & Cooling
Utilities
Rooms
Bathroom
4′10″ x 4′4″
Dining Room
16′10″ x 7′11″
Foyer
9′9″ x 6′4″
Kitchen
19′7″ x 10′8″
Living Room
11′1″ x 12′1″
Bathroom
10′6″ x 5′3″
Ownership Details
Ownership
Taxes
Source
Listing Brokerage
For Sale Nearby

- 1,500 - 2,000 Sq. Ft.
- 2
- 3
Sold Nearby

- 3
- 3

- 3
- 3

- 4
- 4

- 2324 Sq. Ft.
- 3
- 3

- 3
- 3

- 4
- 3

- 3
- 3

- 4
- 4
Listing information provided in part by the Ottawa Real Estate Board for personal, non-commercial use by viewers of this site and may not be reproduced or redistributed. Copyright © OREB. All rights reserved.
Information is deemed reliable but is not guaranteed accurate by OREB®. The information provided herein must only be used by consumers that have a bona fide interest in the purchase, sale, or lease of real estate.







