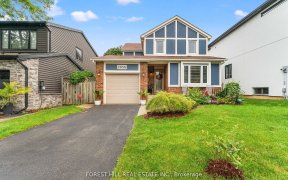


Located In The Heart Of Mississauga, Erin Mills Is Known For Its Walking, Biking Trails & Parks. This Beautiful 2 Story, 3 Bedroom & 2 Washroom Semi Detached House Is The Ideal Home To Raise Your Family In. Backing Onto A Walking Trail You Will Be Able To Enjoy The Quietness Of No Rear Neighbours. The Home Includes An Open Concept Kitchen...
Located In The Heart Of Mississauga, Erin Mills Is Known For Its Walking, Biking Trails & Parks. This Beautiful 2 Story, 3 Bedroom & 2 Washroom Semi Detached House Is The Ideal Home To Raise Your Family In. Backing Onto A Walking Trail You Will Be Able To Enjoy The Quietness Of No Rear Neighbours. The Home Includes An Open Concept Kitchen W/ S/S Appliances, Large Dining Room That Walks Out To A Great Size Deck. Relax In Your Living Room With A Wood Fireplace, The Basement Offers A Great Size Family Room With An Electric Fireplace & A Wet Bar Perfect For Entertaining, Watching A Movie Or Your Favourite Sporting Event. The Master Bedroom Is Enormous & Includes His/Her Closets, A Semi Ensuite And Great Space For A Home Office Or A Sitting Room Perfect For Watching Tv Or Reading Your Favourite Book. The 2nd/3rd Bedrooms Are Great Size And Are Perfect For Any Growing Family. Close To Hwy 403, 407 & Qew, Clarkson & Erindale Go Transit, Miway, Phesant Run Park And Walk For Hours On The Great Walking Trails.
Property Details
Size
Parking
Build
Heating & Cooling
Utilities
Rooms
Office
12′3″ x 12′9″
Kitchen
9′4″ x 9′7″
Dining
10′1″ x 10′4″
Living
13′1″ x 12′9″
Prim Bdrm
12′9″ x 15′1″
2nd Br
11′2″ x 11′7″
Ownership Details
Ownership
Taxes
Source
Listing Brokerage
For Sale Nearby
Sold Nearby

- 1,500 - 2,000 Sq. Ft.
- 4
- 3

- 2200 Sq. Ft.
- 4
- 3

- 4
- 3

- 4
- 3

- 4
- 2

- 3
- 2

- 3
- 3

- 3
- 3
Listing information provided in part by the Toronto Regional Real Estate Board for personal, non-commercial use by viewers of this site and may not be reproduced or redistributed. Copyright © TRREB. All rights reserved.
Information is deemed reliable but is not guaranteed accurate by TRREB®. The information provided herein must only be used by consumers that have a bona fide interest in the purchase, sale, or lease of real estate.








