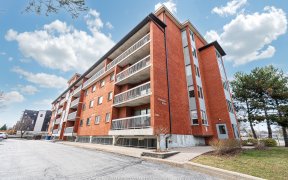


Welcome to your dream family home nestled in the heart of a sought-after McLaughlin neighbourhood! This impeccably updated 4-bedroom, 3-bathroom detached residence boasts modern elegance and spacious comfort at every turn. Step into the inviting main floor, where an open-concept layout seamlessly connects the kitchen, living, and dining...
Welcome to your dream family home nestled in the heart of a sought-after McLaughlin neighbourhood! This impeccably updated 4-bedroom, 3-bathroom detached residence boasts modern elegance and spacious comfort at every turn. Step into the inviting main floor, where an open-concept layout seamlessly connects the kitchen, living, and dining areas. Gather around the cozy electric fireplace in the living room, perfect for those chilly evenings, while the adjacent dining space offers a warm ambiance for family meals and entertaining. The centrepiece of this level is undoubtedly the stunning kitchen, featuring sleek countertops, top-of-the-line appliances, and ample storage, catering to both culinary enthusiasts and everyday convenience. Upstairs, discover a haven of tranquility with four generously sized bedrooms, providing ample space for rest and relaxation for the entire family. Each room exudes comfort and style, offering a retreat from the hustle and bustle of daily life. The finished basement presents endless possibilities, with a versatile in-law suite boasting a separate entrance for added privacy and convenience. This lower level adds valuable square footage for however you would like to utilize it. Step outside to your own private oasis, where the expansive backyard awaits. Enjoy endless hours of outdoor fun and relaxation with a large above-ground pool, perfect for cooling off on hot summer days, and a covered gazebo providing shade and shelter for alfresco dining and lounging.Conveniently located in a family-friendly neighbourhood, this home offers proximity to schools, parks, shopping, and dining options, ensuring a lifestyle of convenience and comfort for you and your loved ones. Don't miss the opportunity to make this exquisite family home yours.
Property Details
Size
Parking
Build
Heating & Cooling
Utilities
Rooms
Living
11′9″ x 12′0″
Dining
9′0″ x 10′11″
Kitchen
9′1″ x 8′7″
Prim Bdrm
9′7″ x 15′1″
2nd Br
8′7″ x 11′5″
3rd Br
9′3″ x 10′7″
Ownership Details
Ownership
Taxes
Source
Listing Brokerage
For Sale Nearby
Sold Nearby

- 6
- 2

- 4
- 2

- 4
- 2

- 4
- 2

- 4
- 2

- 1,100 - 1,500 Sq. Ft.
- 3
- 2

- 3
- 2

- 3
- 3
Listing information provided in part by the Toronto Regional Real Estate Board for personal, non-commercial use by viewers of this site and may not be reproduced or redistributed. Copyright © TRREB. All rights reserved.
Information is deemed reliable but is not guaranteed accurate by TRREB®. The information provided herein must only be used by consumers that have a bona fide interest in the purchase, sale, or lease of real estate.








