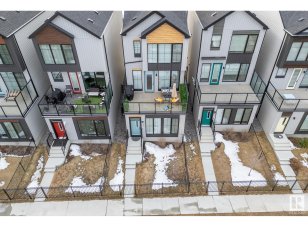
423 39 St Sw
39 St SW, Ellerslie District, Edmonton, AB, T6X 2X9



STUNNING, FULLY UPGRADED & EXCEPTIONALLY WELL-MAINTAINED 3 Storey home built by 2025 'Builder of the Year' Cantiro Homes. Offering a modern & innovative design, with 3 finished floors with floor to ceiling windows & over 2000 sq.ft of functional living space, this bright 3 bedroom & 2.5 bath home is situated in the award winning community... Show More
STUNNING, FULLY UPGRADED & EXCEPTIONALLY WELL-MAINTAINED 3 Storey home built by 2025 'Builder of the Year' Cantiro Homes. Offering a modern & innovative design, with 3 finished floors with floor to ceiling windows & over 2000 sq.ft of functional living space, this bright 3 bedroom & 2.5 bath home is situated in the award winning community of The Hills at Charlesworth. Upgrades include A/C, HEATED oversized attached garage, HUNTER DOUGLAS BLINDS, UPGRADED APPLIANCES & light fixtures, fireplace, the list goes on. On the ground level is a spacious family room & access to your double garage & front fenced in yard. The open concept main level is flooded with natural light & features 9 ft ceilings, a gorgeous two tone chef's kitchen with ample cabinetry & countertop space & overlooks the large living & dining space & expansive outdoor lounge. The 3rd level is complete with a king size primary bedroom with W/I closet & 3pc ensuite, centre bonus room, 2 additional bedrooms, 4pc bath & laundry. (id:54626)
Property Details
Size
Parking
Build
Heating & Cooling
Rooms
Family room
13′1″ x 12′6″
Living room
13′1″ x 16′11″
Dining room
16′0″ x 16′5″
Kitchen
12′9″ x 15′0″
Primary Bedroom
10′9″ x 11′6″
Bedroom 2
13′4″ x 8′7″
Ownership Details
Ownership
Book A Private Showing
For Sale Nearby
The trademarks REALTOR®, REALTORS®, and the REALTOR® logo are controlled by The Canadian Real Estate Association (CREA) and identify real estate professionals who are members of CREA. The trademarks MLS®, Multiple Listing Service® and the associated logos are owned by CREA and identify the quality of services provided by real estate professionals who are members of CREA.








