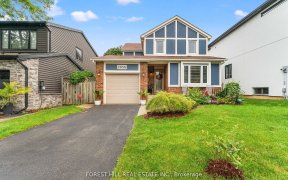
4228 Jefton Crescent
Jefton Crescent, Erin Mills, Mississauga, ON, L5L 1Z3



Spectacular Backsplit 5 LVL home. Lovely mature tree-line street and private yard. Walk into a spacious LVG Rm with loads of natural light. Separate DR for formal entertaining. Eat-in Kitchen with movable island and plenty of seating, overlooking Family Room. Upper Level has large Primary Bdrm, double closets with organizers, another...
Spectacular Backsplit 5 LVL home. Lovely mature tree-line street and private yard. Walk into a spacious LVG Rm with loads of natural light. Separate DR for formal entertaining. Eat-in Kitchen with movable island and plenty of seating, overlooking Family Room. Upper Level has large Primary Bdrm, double closets with organizers, another secondary BD and a 4 PC Bath with travertine tile. Family Room (in between level) is cozy but spacious with a gas FP and patio door walk out to deck offering great outdoor living and private fully fenced yard/garden. Gas hook-up for BBQ. This level has another Bedroom and full Bathroom. The lower (ground) level offers a large Recreation room with an above ground window providing ample natural light, inside access to garage, separate lower front entrance and Laundry, plus extra storage. The basement level offers another spacious room (BDRM or Office) and a newer 4 PC BTH as well as utility room with more storage. Roof 2022. With over 2100 s/f of finished living space the possibilities are endless in this versatile home! Potential In-Law Suite or Income Suite with separate entrance. Single car garage as well as 3 outdoor parking spots. Quiet neighbourhood with Easy access to QEW/403/407, schools, hospital, shopping and beautiful parks and walking trails.
Property Details
Size
Parking
Lot
Build
Heating & Cooling
Utilities
Ownership Details
Ownership
Taxes
Source
Listing Brokerage
For Sale Nearby
Sold Nearby

- 2200 Sq. Ft.
- 4
- 3

- 4
- 3

- 4
- 3

- 4
- 2

- 3
- 2

- 3
- 2

- 3
- 3

- 3
- 2
Listing information provided in part by the Toronto Regional Real Estate Board for personal, non-commercial use by viewers of this site and may not be reproduced or redistributed. Copyright © TRREB. All rights reserved.
Information is deemed reliable but is not guaranteed accurate by TRREB®. The information provided herein must only be used by consumers that have a bona fide interest in the purchase, sale, or lease of real estate.







