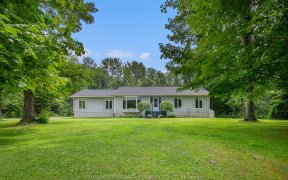


A large updated home on 3.8 acres. Main floor offers formal dining room, large living room, kitchen with large eating area, 2 bathrooms, & 3 bedrooms. Well maintained with gleaming hardwood floors throughout & full slate entrance. Ensuite bath off the oversized primary bedroom & 10 ft sliding glass doors to a sunroom & full length deck on...
A large updated home on 3.8 acres. Main floor offers formal dining room, large living room, kitchen with large eating area, 2 bathrooms, & 3 bedrooms. Well maintained with gleaming hardwood floors throughout & full slate entrance. Ensuite bath off the oversized primary bedroom & 10 ft sliding glass doors to a sunroom & full length deck on back of house! Formal entrance with slate floor and unique circular wrought iron staircase to the lower level walkout which includes family room with propane fireplace, studio, laundry, bathroom & large workshop with outside access. Newly built 30x24 ft detached heated garage/workshop & 10x10 ft office is a car enthusiasts dream, perfectly suited for home based business with separate driveway off the boat launch road. Easy access to Grants Creek & Pike Lake! A great country property, landscaped & set back from the road, no close neighbours, only 10 km to the beautiful town of Heritage Perth & 17 km to village of Westport. This home will not disappoint
Property Details
Size
Parking
Lot
Build
Heating & Cooling
Utilities
Rooms
Foyer
12′4″ x 10′2″
Living Rm
12′8″ x 21′1″
Dining Rm
10′6″ x 15′6″
Kitchen
14′0″ x 10′8″
Eating Area
8′1″ x 10′1″
Primary Bedrm
16′0″ x 15′10″
Ownership Details
Ownership
Taxes
Source
Listing Brokerage
For Sale Nearby
Sold Nearby

- 2
- 1

- 3
- 2

- 700 - 1,100 Sq. Ft.
- 3
- 1

- 3
- 1

- 2
- 1

- 4
- 2

- 4
- 3

- 2
- 2
Listing information provided in part by the Ottawa Real Estate Board for personal, non-commercial use by viewers of this site and may not be reproduced or redistributed. Copyright © OREB. All rights reserved.
Information is deemed reliable but is not guaranteed accurate by OREB®. The information provided herein must only be used by consumers that have a bona fide interest in the purchase, sale, or lease of real estate.








