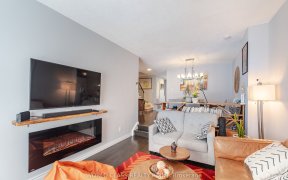


$$$s Spent On The Quality Upgrades Of This House. Spectacular Spacious 4 Bedroom &3.5 Bathroom Detached House On A Premium Corner Lot, With A Built-In Garage And Finished Basement. Modern Upscale Finishes Throughout The Property. The Highly Desirable Neighbourhood Of Rathwood. Bright & Spacious,. Upgrades Include But Not Limited To The...
$$$s Spent On The Quality Upgrades Of This House. Spectacular Spacious 4 Bedroom &3.5 Bathroom Detached House On A Premium Corner Lot, With A Built-In Garage And Finished Basement. Modern Upscale Finishes Throughout The Property. The Highly Desirable Neighbourhood Of Rathwood. Bright & Spacious,. Upgrades Include But Not Limited To The Modern Open Concept Kitchen With Painted Cabinets And Quartz Counter Tops, High End Appliances, Beautiful Hardwood Flrs On Main And 2nd Floor, Main Floor Great-Room With Fireplace, Primary Bedroom Has Luxury Ensuite Bathroom And A Very Spacious Closet. Fully Updated Common Bathroom On The Second Level. Updated Roof, Furnace, Windows And Doors. Second Flr Laundry. Pot Lights Main And Lower Level. 2 Walk-Out On The Main Level To The Side And Backyard, Great For Entertaining! 2 Panel Interior Doors. Custom Closet Organizers Throughout The House. Updated Garage Door. Massive L Shape Rec Room! Steps To Schools,Parks,Shops. Pride Of Ownership! A Show Stopper! Potential For A Sep Entrance From The Side Yard. 2 Car Parking On Driveway. Windows And Doors Updated In 2020, Roof 2019, Fence 2017, Humidifier 2022, Garage Door 2021, Deck 2020, High Eff Furnace And Ac.
Property Details
Size
Parking
Build
Heating & Cooling
Utilities
Rooms
Great Rm
10′7″ x 28′2″
Kitchen
12′2″ x 23′1″
Prim Bdrm
11′5″ x 17′7″
2nd Br
11′8″ x 14′0″
3rd Br
8′2″ x 11′3″
4th Br
10′0″ x 10′0″
Ownership Details
Ownership
Taxes
Source
Listing Brokerage
For Sale Nearby
Sold Nearby

- 4
- 4

- 3
- 3

- 4000 Sq. Ft.
- 4
- 4

- 1,500 - 2,000 Sq. Ft.
- 4
- 3

- 4
- 3

- 3
- 2

- 4
- 4

- 3500 Sq. Ft.
- 4
- 4
Listing information provided in part by the Toronto Regional Real Estate Board for personal, non-commercial use by viewers of this site and may not be reproduced or redistributed. Copyright © TRREB. All rights reserved.
Information is deemed reliable but is not guaranteed accurate by TRREB®. The information provided herein must only be used by consumers that have a bona fide interest in the purchase, sale, or lease of real estate.








