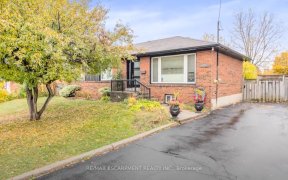
422 Tennyson Dr
Tennyson Dr, South West Oakville, Oakville, ON, L6L 3Z1



Custom S Oakville Home Beautifully Finished From Top To Bottom. 20' Ceilings In Foyer. Gourmet Kitchen W/Prof Grade Appliances, Quartz Countertops & Breakfast Area W/Walk Out To Bkyd. Dining Rm W/Servery. Great Room W/Fireplace & Custom Millwork. Main Floor Office, Laundry & Powder Room. Dbl Garage W/Epoxy Floor & Car Charger. Lux...
Custom S Oakville Home Beautifully Finished From Top To Bottom. 20' Ceilings In Foyer. Gourmet Kitchen W/Prof Grade Appliances, Quartz Countertops & Breakfast Area W/Walk Out To Bkyd. Dining Rm W/Servery. Great Room W/Fireplace & Custom Millwork. Main Floor Office, Laundry & Powder Room. Dbl Garage W/Epoxy Floor & Car Charger. Lux Principal Suite W/W/I Closet & 5Pc Ensuite. 3 Additional Bdrms, Each W/Ensuite. Ll Has Large Windows, Rec Rm W/Wall Mounted Tv & Sleek Fireplace, Gym/Games Rm, 5th Bedroom, 3Pc Bath & Storage. Backyard Oasis W/Covered Terrace & Outdoor Kitchen! Lounge On Patio Surrounding The Heated Saltwater Pool (By Solda Pools) In Coveted Family Friendly Neighbourhood - Close To Parks, Schools, & Shopping W/Easy Access To Hwys & Go Station.
Property Details
Size
Parking
Build
Rooms
Dining
12′0″ x 14′11″
Kitchen
14′0″ x 14′11″
Breakfast
10′2″ x 11′6″
Great Rm
14′11″ x 16′4″
Laundry
8′9″ x 10′0″
Prim Bdrm
14′0″ x 14′11″
Ownership Details
Ownership
Taxes
Source
Listing Brokerage
For Sale Nearby
Sold Nearby

- 6
- 2

- 6
- 3

- 3,000 - 3,500 Sq. Ft.
- 5
- 5

- 1,100 - 1,500 Sq. Ft.
- 4
- 2

- 700 - 1,100 Sq. Ft.
- 5
- 2

- 1,100 - 1,500 Sq. Ft.
- 4
- 2

- 700 - 1,100 Sq. Ft.
- 4
- 2

- 4
- 2
Listing information provided in part by the Toronto Regional Real Estate Board for personal, non-commercial use by viewers of this site and may not be reproduced or redistributed. Copyright © TRREB. All rights reserved.
Information is deemed reliable but is not guaranteed accurate by TRREB®. The information provided herein must only be used by consumers that have a bona fide interest in the purchase, sale, or lease of real estate.







