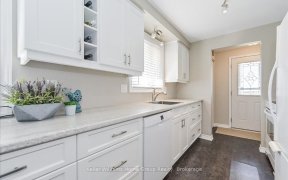
422 Flannery Dr
Flannery Dr, Rural Centre Wellington, Centre Wellington, ON, N1M 3P4



Packed With Options To Make This Home Your Own. 422 Flannery Drive Is Located A Quiet Street With And Even Quieter Backyard As The Property Partially Backs Onto A Pond. The Upper Floor Offers Two Well Laid Out Bedrooms As Well As A Third Room Which Can Serve So Many Purposes To Suit You Needs. Large Walk-In Closet, Office, Reading Room Or...
Packed With Options To Make This Home Your Own. 422 Flannery Drive Is Located A Quiet Street With And Even Quieter Backyard As The Property Partially Backs Onto A Pond. The Upper Floor Offers Two Well Laid Out Bedrooms As Well As A Third Room Which Can Serve So Many Purposes To Suit You Needs. Large Walk-In Closet, Office, Reading Room Or Simply Re-Jig The Layout For A Proper Third Upper Bedroom. Two Full Bathrooms. The Lower Level Provides A Fantastic Family Room That Opens Up To The Backyard, As Well As Yet Another Room With Tons Of Options! It Could Be Utilized As A Bedroom Or Office And Has A Separate Entrance (In-Law Suite Potential?).
Property Details
Size
Parking
Build
Ownership Details
Ownership
Taxes
Source
Listing Brokerage
For Sale Nearby
Sold Nearby

- 3
- 3

- 1,500 - 2,000 Sq. Ft.
- 3
- 2

- 1,100 - 1,500 Sq. Ft.
- 3
- 2

- 3
- 2

- 1,100 - 1,500 Sq. Ft.
- 3
- 2

- 1,100 - 1,500 Sq. Ft.
- 3
- 2

- 1,100 - 1,500 Sq. Ft.
- 3
- 3

- 1,100 - 1,500 Sq. Ft.
- 3
- 4
Listing information provided in part by the Toronto Regional Real Estate Board for personal, non-commercial use by viewers of this site and may not be reproduced or redistributed. Copyright © TRREB. All rights reserved.
Information is deemed reliable but is not guaranteed accurate by TRREB®. The information provided herein must only be used by consumers that have a bona fide interest in the purchase, sale, or lease of real estate.







