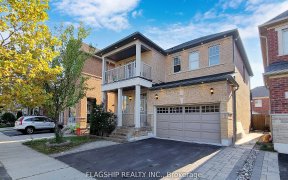


Stunning Two Story Town Home "End" Unit with approx. 2500 sq. ft. of living space. Extremely clean and well cared for this unit is flooded with sunlight during the day and maintains that warm cozy feel. Beautifully laid out kitchen with plenty of storage space and SS appliances and access to an amazing little oasis in the back yard....
Stunning Two Story Town Home "End" Unit with approx. 2500 sq. ft. of living space. Extremely clean and well cared for this unit is flooded with sunlight during the day and maintains that warm cozy feel. Beautifully laid out kitchen with plenty of storage space and SS appliances and access to an amazing little oasis in the back yard. Spacious living room with hard wood floors & plenty of sunlight. On the second floor you will find 3 bedrooms, a main bath and a spacious primary bedroom with a walk-in-closet and 4 pc ensuite bathroom. In the lower level, a finished basement & you have another large family room, office, laundry and a huge amount of storage space. Prime Location: Nestled in a desirable area with walking and biking paths right across the street, plus large parks within walking distance. Modern Upgrades: Enjoy the benefits of newer windows, doors, a new roof, and a newly paved driveway. Spacious Interiors: The home offers a generously sized primary bedroom with a walk-in closet and a cozy electric fireplace for those cooler evenings. Enhanced Storage: Extra cabinets and storage have been added to the dining room, and there is extensive cold storage unique to this layout. Outdoor Space: A larger extension to the backyard provides ample space for outdoor Inviting Porch: A spacious wraparound porch adds charm and provides a perfect spot to enjoy your surroundings. Natural Light: The home is filled with natural sunlight, enhancing the welcoming atmosphere. Original Owners: This well-maintained property has been lovingly cared for by its original owners. Don't delay seeing this home today as it very well could be that dream home you have been looking for! Following replaced: Roof 2024; Driveway 2020; AC 2020; Concrete 2014; Dish Washer, Fridge, Stove 2020; Washer/Dryer 2019
Property Details
Size
Parking
Build
Heating & Cooling
Utilities
Rooms
Kitchen
10′3″ x 11′2″
Dining
10′3″ x 11′6″
Living
11′2″ x 19′5″
Foyer
10′7″ x 12′6″
Bathroom
5′3″ x 5′5″
Prim Bdrm
13′2″ x 18′10″
Ownership Details
Ownership
Taxes
Source
Listing Brokerage
For Sale Nearby
Sold Nearby

- 3
- 3

- 3
- 4

- 1,500 - 2,000 Sq. Ft.
- 3
- 3

- 3
- 3

- 2,000 - 2,500 Sq. Ft.
- 4
- 3

- 1,500 - 2,000 Sq. Ft.
- 3
- 3

- 1,500 - 2,000 Sq. Ft.
- 3
- 3

- 1,500 - 2,000 Sq. Ft.
- 3
- 3
Listing information provided in part by the Toronto Regional Real Estate Board for personal, non-commercial use by viewers of this site and may not be reproduced or redistributed. Copyright © TRREB. All rights reserved.
Information is deemed reliable but is not guaranteed accurate by TRREB®. The information provided herein must only be used by consumers that have a bona fide interest in the purchase, sale, or lease of real estate.








