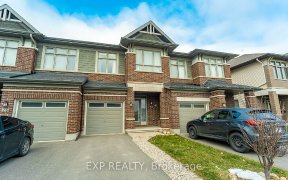


Charming 3Bed town by Urbandale! Be greeted with a spacious entry leading you into a warm & welcoming main level! Put your chef skills to work in the generously sized kitchen offering plenty of counter-space/storage, S/S appliances and enough room for an eat-in or moveable island! Entertaining is a breeze with open-concept living &...
Charming 3Bed town by Urbandale! Be greeted with a spacious entry leading you into a warm & welcoming main level! Put your chef skills to work in the generously sized kitchen offering plenty of counter-space/storage, S/S appliances and enough room for an eat-in or moveable island! Entertaining is a breeze with open-concept living & dining, featuring a large bay window welcoming in loads of natural light! Second level hosts a beautiful primary with modern frosted glass closet, 2 further sizeable bedrooms, newer hardwood floors, and full bath! Basement is freshly finished with natural gas fireplace, perfect for movie room/office. Utility/Laundry room offering extra storage & work space! Enjoy summer nights BBQing in your large fenced-in backyard with no rear neighbours & lush high shrubberies offering you your own private oasis! Roof 2012, furnace 2013. Schools, parks, restaurants, shopping & transit at walkable distances! No conveyance of offers until Feb 15th, offers presented at 3PM
Property Details
Size
Parking
Lot
Build
Rooms
Foyer
4′2″ x 11′7″
Living Rm
12′3″ x 14′4″
Dining Rm
7′0″ x 9′7″
Kitchen
11′0″ x 11′4″
Bath 2-Piece
3′0″ x 7′3″
Primary Bedrm
10′4″ x 13′9″
Ownership Details
Ownership
Taxes
Source
Listing Brokerage
For Sale Nearby
Sold Nearby

- 3
- 2

- 3
- 2

- 3
- 2

- 3
- 2

- 3
- 2

- 2
- 3

- 2
- 3

- 3
- 3
Listing information provided in part by the Ottawa Real Estate Board for personal, non-commercial use by viewers of this site and may not be reproduced or redistributed. Copyright © OREB. All rights reserved.
Information is deemed reliable but is not guaranteed accurate by OREB®. The information provided herein must only be used by consumers that have a bona fide interest in the purchase, sale, or lease of real estate.








