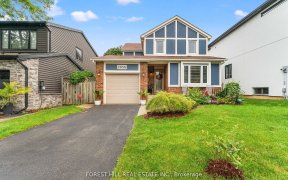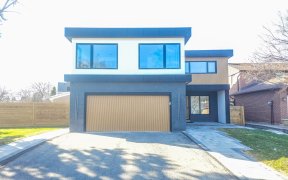
4218 Jefton Crescent
Jefton Crescent, Erin Mills, Mississauga, ON, L5L 1Z3



Unique Bright Natural Light Open Concept Versatile Floor Plan. Popular Pheasant Run Of Erin Mills. Approx 2200 Sq Ft Finished. Distinctive Functionality + Tranquil Living. Completely Renovated, Meticulously Kept. Separate Entrance To Lower Level, Above Ground Windows. Enjoy Outdoor Summer Lifestyle Surrounded By Perennial Gardens +...
Unique Bright Natural Light Open Concept Versatile Floor Plan. Popular Pheasant Run Of Erin Mills. Approx 2200 Sq Ft Finished. Distinctive Functionality + Tranquil Living. Completely Renovated, Meticulously Kept. Separate Entrance To Lower Level, Above Ground Windows. Enjoy Outdoor Summer Lifestyle Surrounded By Perennial Gardens + Professionally Landscaped. Walk Bike Thru Miles Of Streams, Forests, Parkland Of Erin Mills + New Pheasant Run Splash Pad + Park. Close To Shopping, Transit, Miway & Schools.Come To Life In Pheasant Run. 2 Fridges, 2 Stoves, 1 Dishwasher, Washer & Dryer, All Electric Light Fixtures, California Shutters, Hardwood Flooring, Furnace 2011, Hardy Board Siding, Inground Sprinkler System, Curtain Rods, Gb & E, Central Air.
Property Details
Size
Parking
Build
Heating & Cooling
Utilities
Rooms
Living
12′6″ x 15′2″
Dining
11′7″ x 13′9″
Kitchen
11′7″ x 13′5″
Prim Bdrm
11′8″ x 14′11″
2nd Br
11′8″ x 11′7″
Family
10′11″ x 17′3″
Ownership Details
Ownership
Taxes
Source
Listing Brokerage
For Sale Nearby
Sold Nearby

- 4
- 3

- 4
- 3

- 1,500 - 2,000 Sq. Ft.
- 4
- 3

- 3
- 3

- 4
- 2

- 3
- 2

- 3
- 2

- 4
- 3
Listing information provided in part by the Toronto Regional Real Estate Board for personal, non-commercial use by viewers of this site and may not be reproduced or redistributed. Copyright © TRREB. All rights reserved.
Information is deemed reliable but is not guaranteed accurate by TRREB®. The information provided herein must only be used by consumers that have a bona fide interest in the purchase, sale, or lease of real estate.







