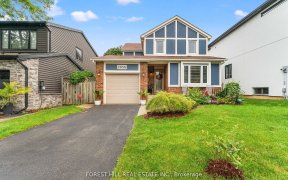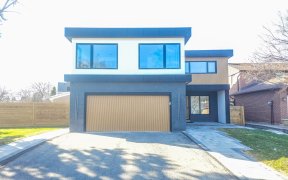


Hey Google, Find Me A Home - 3 Beds/ 3 Full Baths/ Corner Unit/ Next To Parks & Walking Trails And Still Less Than 5 Mins To Hwy 403. Oh! Dont Forget The Rental Potential. Here You Go - 4216 Jefton Has It All, Right Next To Hwy 403 & Winston Churchill. Amazingly Private Backyard With Hot Tub To Entertain Friends & Family. Family Room With...
Hey Google, Find Me A Home - 3 Beds/ 3 Full Baths/ Corner Unit/ Next To Parks & Walking Trails And Still Less Than 5 Mins To Hwy 403. Oh! Dont Forget The Rental Potential. Here You Go - 4216 Jefton Has It All, Right Next To Hwy 403 & Winston Churchill. Amazingly Private Backyard With Hot Tub To Entertain Friends & Family. Family Room With Gas Fire Place, Also Connected To Your Backyard. This Home Is Freshly Painted & Upgraded With Pot Lights. Separate Entrance To Basement Apartment With Second Kitchen, Living & Bedroom, Look Out Windows. The List Is Endless This Beautiful Home Is What You Want To Own. This House Comes With 2 Fridges,2 Stoves, D/W, Microwave, Washer&Dryer, Wdw Cvgs,Elfs,Tool Shed,Hot Tub,Central Air,California Shutters, Gdo, Exterior Outdoor Lighting On Timer, Sprinkler Sys, Magic Screen.
Property Details
Size
Parking
Rooms
Living
15′2″ x 12′11″
Dining
13′8″ x 11′7″
Kitchen
11′7″ x 13′6″
Prim Bdrm
11′7″ x 14′11″
2nd Br
11′8″ x 11′7″
Family
10′11″ x 17′3″
Ownership Details
Ownership
Taxes
Source
Listing Brokerage
For Sale Nearby
Sold Nearby

- 4
- 3

- 2200 Sq. Ft.
- 4
- 3

- 1,500 - 2,000 Sq. Ft.
- 4
- 3

- 3
- 3

- 4
- 2

- 3
- 2

- 3
- 2

- 4
- 3
Listing information provided in part by the Toronto Regional Real Estate Board for personal, non-commercial use by viewers of this site and may not be reproduced or redistributed. Copyright © TRREB. All rights reserved.
Information is deemed reliable but is not guaranteed accurate by TRREB®. The information provided herein must only be used by consumers that have a bona fide interest in the purchase, sale, or lease of real estate.








