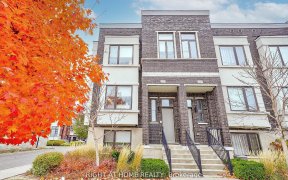
421 Taylor Mills Dr N
Taylor Mills Dr N, Richmond Hill, Richmond Hill, ON, L4C 2V1



Ravin Ravine!!!Stunning Executive Sun-Filled Family Home In The Most Desirable Street !!A Rare Find For Nature Lovers,Gardeners,Almost 1/4 Of An Acre Gorgeous Tree-Lined Lot,*Private Backyard.Separate Finished Basement Apartment Income Potential, New Roof(2024)Upgrade Kitchen,New Laminate,New Bathroom,Pot Light All Through, Two Separate...
Ravin Ravine!!!Stunning Executive Sun-Filled Family Home In The Most Desirable Street !!A Rare Find For Nature Lovers,Gardeners,Almost 1/4 Of An Acre Gorgeous Tree-Lined Lot,*Private Backyard.Separate Finished Basement Apartment Income Potential, New Roof(2024)Upgrade Kitchen,New Laminate,New Bathroom,Pot Light All Through, Two Separate Laundry RoomThe House,Over-Sized Double Car Garage,Top Rated Secondary Ib School,Gifted Crosby School & Beverley Acres French School.Go Train,Public.Transit & Plaza All Existing 2 Fridges, 2 Stoves, Dishwasher, Washers & Dryers. All Elf's.Central A/C ..
Property Details
Size
Parking
Build
Heating & Cooling
Utilities
Rooms
Living
16′4″ x 10′6″
Dining
10′6″ x 6′10″
Kitchen
8′2″ x 9′9″
Prim Bdrm
14′1″ x 12′9″
2nd Br
10′6″ x 9′2″
3rd Br
8′6″ x 9′2″
Ownership Details
Ownership
Taxes
Source
Listing Brokerage
For Sale Nearby
Sold Nearby

- 6
- 3

- 1,100 - 1,500 Sq. Ft.
- 4
- 3

- 6
- 3

- 3
- 1

- 4
- 2

- 5
- 3

- 4
- 2

- 1,100 - 1,500 Sq. Ft.
- 5
- 2
Listing information provided in part by the Toronto Regional Real Estate Board for personal, non-commercial use by viewers of this site and may not be reproduced or redistributed. Copyright © TRREB. All rights reserved.
Information is deemed reliable but is not guaranteed accurate by TRREB®. The information provided herein must only be used by consumers that have a bona fide interest in the purchase, sale, or lease of real estate.







