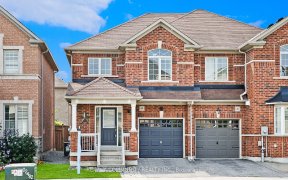
421 Reeves Way Blvd
Reeves Way Blvd, Stouffville, Whitchurch-Stouffville, ON, L4A 0H2



Premium Lot Backing Onto Greenbelt And Pond! Rarely Offered Single Detached Home With Full Renovation. Pro Landscaped W/3 Parking Interlocking. Gourmet Kitchen Features: S/S Appl. , Quartz Countertop, Back Splash. Hardwood On Main Floor. W/O To Deck From Kitchen, Finished Bsmt W/O To Landscaped Backyard Spacious 3 Bedrooms, 3 Washrooms....
Premium Lot Backing Onto Greenbelt And Pond! Rarely Offered Single Detached Home With Full Renovation. Pro Landscaped W/3 Parking Interlocking. Gourmet Kitchen Features: S/S Appl. , Quartz Countertop, Back Splash. Hardwood On Main Floor. W/O To Deck From Kitchen, Finished Bsmt W/O To Landscaped Backyard Spacious 3 Bedrooms, 3 Washrooms. Top Quality. Pro Finished Garage. Close to parks, schools , shopping center & Transit.Furniture Negotiable. Mins To 404,407, Go Train
Property Details
Size
Parking
Build
Heating & Cooling
Utilities
Rooms
Living
12′0″ x 18′2″
Dining
12′1″ x 11′8″
Kitchen
8′11″ x 10′7″
Prim Bdrm
11′10″ x 14′4″
2nd Br
10′2″ x 14′4″
3rd Br
12′5″ x 14′8″
Ownership Details
Ownership
Taxes
Source
Listing Brokerage
For Sale Nearby
Sold Nearby

- 1,500 - 2,000 Sq. Ft.
- 4
- 3

- 3
- 3

- 1,100 - 1,500 Sq. Ft.
- 3
- 3

- 1,500 - 2,000 Sq. Ft.
- 3
- 4

- 3
- 3

- 4
- 3

- 2,000 - 2,500 Sq. Ft.
- 4
- 4

- 1,100 - 1,500 Sq. Ft.
- 3
- 4
Listing information provided in part by the Toronto Regional Real Estate Board for personal, non-commercial use by viewers of this site and may not be reproduced or redistributed. Copyright © TRREB. All rights reserved.
Information is deemed reliable but is not guaranteed accurate by TRREB®. The information provided herein must only be used by consumers that have a bona fide interest in the purchase, sale, or lease of real estate.







