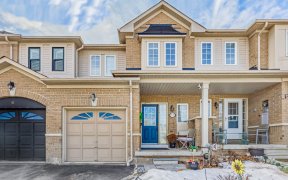


Welcome to this beautiful 3 bed 3 Bath Semi detached nestled in one of the most prestigious communities in Ajax. Fronting on greenspace. Main Floor features spacious living/great groom with premium hardwood floor. Chef's kitchen with breakfast/dining area with tile flooring. Second Floor with High quality Laminate flooring with extra...
Welcome to this beautiful 3 bed 3 Bath Semi detached nestled in one of the most prestigious communities in Ajax. Fronting on greenspace. Main Floor features spacious living/great groom with premium hardwood floor. Chef's kitchen with breakfast/dining area with tile flooring. Second Floor with High quality Laminate flooring with extra spacious Primary bedroom and 4 pc ensuite. 2nd and 3rd bedrooms with large window allowing plenty of sunlight. Basement has an extra large rec room with a bedroom and 3 pc washroom. Extra large windows in basement. Perfect for Family/investors/End users. Minutes from Ajax Go Train Station & Hwy 401, restaurants, costco, and all amenities nearby.
Property Details
Size
Parking
Build
Heating & Cooling
Utilities
Rooms
Family
18′6″ x 19′0″
Kitchen
7′11″ x 8′11″
Prim Bdrm
14′11″ x 17′11″
2nd Br
10′0″ x 9′11″
3rd Br
10′2″ x 10′0″
Rec
14′10″ x 20′0″
Ownership Details
Ownership
Taxes
Source
Listing Brokerage
For Sale Nearby
Sold Nearby

- 1,500 - 2,000 Sq. Ft.
- 3
- 3

- 1,500 - 2,000 Sq. Ft.
- 3
- 3

- 3
- 3

- 1,500 - 2,000 Sq. Ft.
- 4
- 4

- 3
- 4

- 3
- 4

- 3
- 4

- 3
- 3
Listing information provided in part by the Toronto Regional Real Estate Board for personal, non-commercial use by viewers of this site and may not be reproduced or redistributed. Copyright © TRREB. All rights reserved.
Information is deemed reliable but is not guaranteed accurate by TRREB®. The information provided herein must only be used by consumers that have a bona fide interest in the purchase, sale, or lease of real estate.








