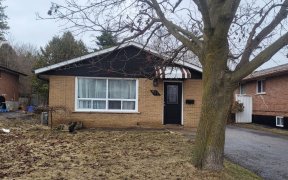


Step into this incredible 4-level side split nestled in the sought-after O'Neil neighbourhood. This 3-bedroom, 2-bathroom home offers spacious living areas, modern updates, and ample space for a growing family.The backyard is your own summer oasis, complete with an inviting in-ground pool and tranquil sounds of the ravine. Separate...
Step into this incredible 4-level side split nestled in the sought-after O'Neil neighbourhood. This 3-bedroom, 2-bathroom home offers spacious living areas, modern updates, and ample space for a growing family.The backyard is your own summer oasis, complete with an inviting in-ground pool and tranquil sounds of the ravine. Separate entrance to mudroom with potential to convert to in-law suite. Conveniently situated within walking distance to schools, parks, transit, and shopping, this home is the perfect blend of indoor comfort, outdoor entertainment, and green spaces for leisurely strolls. Don't miss out. Book a tour today! New AC Fall 2024, New Attic Insulation Spring 2024, New Washer and Dryer Spring 2024, New pool pump Summer 2024, New Pool Filter Summer 2023, New Pool Heater Summer 2022, New Pool Liner and DuraRock Fall 2021, Furnace 2019, Roof 2014
Property Details
Size
Parking
Build
Heating & Cooling
Utilities
Rooms
Rec
16′9″ x 15′10″
Games
9′4″ x 11′6″
Living
16′10″ x 12′3″
Dining
7′9″ x 11′11″
Kitchen
11′6″ x 12′1″
Prim Bdrm
8′0″ x 14′11″
Ownership Details
Ownership
Taxes
Source
Listing Brokerage
For Sale Nearby
Sold Nearby

- 4
- 2

- 4
- 2

- 1,100 - 1,500 Sq. Ft.
- 4
- 2

- 4
- 2

- 2,000 - 2,500 Sq. Ft.
- 5
- 3

- 5
- 4

- 4
- 2

- 4
- 2
Listing information provided in part by the Toronto Regional Real Estate Board for personal, non-commercial use by viewers of this site and may not be reproduced or redistributed. Copyright © TRREB. All rights reserved.
Information is deemed reliable but is not guaranteed accurate by TRREB®. The information provided herein must only be used by consumers that have a bona fide interest in the purchase, sale, or lease of real estate.








