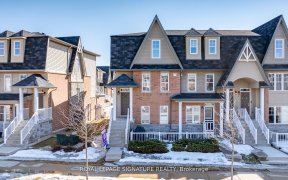


This 4+1 bedroom detached home situated in the heart of a coveted Milton neighborhood. Come with a self-contained 1 bedroom basement apt. This property offers the perfect blend of comfort and convenience. Step inside to discover the main floor, where a spacious living room welcomes you with its inviting ambiance. The open concept dining...
This 4+1 bedroom detached home situated in the heart of a coveted Milton neighborhood. Come with a self-contained 1 bedroom basement apt. This property offers the perfect blend of comfort and convenience. Step inside to discover the main floor, where a spacious living room welcomes you with its inviting ambiance. The open concept dining room seamlessly connects to a modern upgraded kitchen, featuring sleek countertops, stainless steel appliances, and a walkout to the backyard an ideal space for entertaining guests and hosting gatherings. Ascend the oak stairs to the second level, where you'll find a generously sized master bedroom complete with a walk-in closet and a full ensuite bathroom. Additionally, three other spacious bedrooms and a main bath offer ample space for the entire family's comfort and convenience.The basement of this home presents a self-contained nanny suite, featuring a bedroom with a walk-in closet, a cozy living room, and an open concept kitchen with a dining area perfect for extended family or for extra income. Completing the lower level is a convenient 3-piece bath and a storage area, ensuring versatility and functionality.Throughout the home, large windows flood the space with natural light, creating a bright and airy ambiance. Outside, the property features parking for up to three cars and an interlocking walkway, adding to the overall appeal and convenience of the home. ***Possibility to have private entrance to the basement self contained 1 bedroom apt.*** Entry from garage to main floor & to the basement, all upgraded light fixture, beautifully painted throughout, gleaming hardwood flooring, upgraded guest bathroom on the main floor. In-law suite in the basement.
Property Details
Size
Parking
Build
Heating & Cooling
Utilities
Rooms
Living
10′11″ x 21′11″
Dining
13′0″ x 14′0″
Kitchen
11′6″ x 14′5″
Prim Bdrm
14′1″ x 14′2″
2nd Br
9′3″ x 11′3″
3rd Br
9′6″ x 10′7″
Ownership Details
Ownership
Taxes
Source
Listing Brokerage
For Sale Nearby
Sold Nearby

- 3
- 3

- 1,100 - 1,500 Sq. Ft.
- 3
- 3

- 1,100 - 1,500 Sq. Ft.
- 3
- 4

- 3
- 2

- 4
- 3

- 4
- 4

- 2,000 - 2,500 Sq. Ft.
- 5
- 4

- 2,000 - 2,500 Sq. Ft.
- 5
- 4
Listing information provided in part by the Toronto Regional Real Estate Board for personal, non-commercial use by viewers of this site and may not be reproduced or redistributed. Copyright © TRREB. All rights reserved.
Information is deemed reliable but is not guaranteed accurate by TRREB®. The information provided herein must only be used by consumers that have a bona fide interest in the purchase, sale, or lease of real estate.








