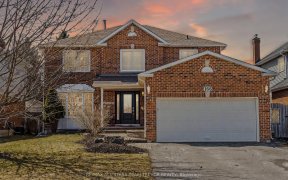


Awesome Family Home With Fully Legal Basement Apartment! Perfect For Extended Family Or Extra Income! Nestled On A Premium/ Private 150'+ Lot & Very Quiet Street. Great Neighbourhood With A True Community Feel! Updated Kitchen With Quartz Counters, Stainless Steel Appliances And Garden Door Walk Out To Your Custom 22' X 12' Covered...
Awesome Family Home With Fully Legal Basement Apartment! Perfect For Extended Family Or Extra Income! Nestled On A Premium/ Private 150'+ Lot & Very Quiet Street. Great Neighbourhood With A True Community Feel! Updated Kitchen With Quartz Counters, Stainless Steel Appliances And Garden Door Walk Out To Your Custom 22' X 12' Covered Backyard Porch! Upstairs Boasts Two Renovated Bathrooms & Three Spacious Bedrooms. Primary Bedroom W/ Bright Windows, Ensuite & Two Closets. Fully Finished Basement W/ Separate Entrance Apartment, Gas Fireplace, Kitchen, Bedroom & Bathroom. Large Driveway With No Sidewalk & Interlocked Steps & Side. Income Potential! Excellent Location; Walk To Arena, Library, Playground/ Splash Pad & Mins To Hwy 404! Lush Gardens W/ Perennials. Fully Fenced Yard. Natural Gas Bbq Hook Up. Rare Covered Back Porch W/ Privacy Shades. Main Floor Laundry. Garage Door Opener & Remote. Two Gas Fireplaces. Immaculately Maintained Home! New Roof '18.
Property Details
Size
Parking
Rooms
Kitchen
13′1″ x 16′4″
Office
12′9″ x 11′9″
Living
11′5″ x 19′0″
Prim Bdrm
15′5″ x 16′0″
2nd Br
9′10″ x 10′9″
3rd Br
13′5″ x 9′10″
Ownership Details
Ownership
Taxes
Source
Listing Brokerage
For Sale Nearby
Sold Nearby

- 1,500 - 2,000 Sq. Ft.
- 3
- 3

- 3
- 3

- 5
- 4

- 4
- 3

- 3
- 3

- 1,500 - 2,000 Sq. Ft.
- 3
- 3

- 3
- 3

- 3
- 3
Listing information provided in part by the Toronto Regional Real Estate Board for personal, non-commercial use by viewers of this site and may not be reproduced or redistributed. Copyright © TRREB. All rights reserved.
Information is deemed reliable but is not guaranteed accurate by TRREB®. The information provided herein must only be used by consumers that have a bona fide interest in the purchase, sale, or lease of real estate.








