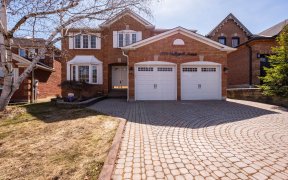


Huge 50' X 140' In Heart Of Streetsville! Fantastic Opportunity To Renovate Or Build Your Dream Home. Large 'Shipp' Built Brick Bungalow With Open Concept Living & Dining and Eat-In Kitchen. Good Size Bedrooms. 4-Pc Main Bath. Finished Basement With Large Rec Room, 4th Bedroom and 3-Pc Bath. Utility Room With Washer, Dryer and Laundry...
Huge 50' X 140' In Heart Of Streetsville! Fantastic Opportunity To Renovate Or Build Your Dream Home. Large 'Shipp' Built Brick Bungalow With Open Concept Living & Dining and Eat-In Kitchen. Good Size Bedrooms. 4-Pc Main Bath. Finished Basement With Large Rec Room, 4th Bedroom and 3-Pc Bath. Utility Room With Washer, Dryer and Laundry Sink. Single Car Garage With Rear Drive Through Door. Parking On Driveway For 2 Cars! Backing Onto Ray Underhill School Yard - No Homes Behind! Close To All Major Amenities & Schools. **** Hardwood Floors Under Broadloom ****. Side Entrance To Home
Property Details
Size
Parking
Build
Heating & Cooling
Utilities
Rooms
Living
11′9″ x 16′3″
Dining
9′3″ x 11′3″
Kitchen
10′8″ x 11′0″
Prim Bdrm
8′11″ x 15′5″
2nd Br
9′0″ x 11′1″
3rd Br
9′4″ x 9′6″
Ownership Details
Ownership
Taxes
Source
Listing Brokerage
For Sale Nearby
Sold Nearby

- 700 - 1,100 Sq. Ft.
- 4
- 2

- 5
- 2

- 2000 Sq. Ft.
- 5
- 2

- 5
- 2

- 3
- 2

- 5
- 3

- 4
- 1

- 4
- 2
Listing information provided in part by the Toronto Regional Real Estate Board for personal, non-commercial use by viewers of this site and may not be reproduced or redistributed. Copyright © TRREB. All rights reserved.
Information is deemed reliable but is not guaranteed accurate by TRREB®. The information provided herein must only be used by consumers that have a bona fide interest in the purchase, sale, or lease of real estate.








