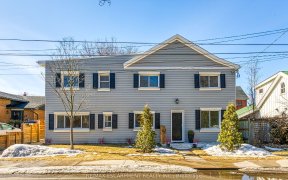


Charming 3 Bdrm, 2 Bath Bungalow In The Desirable Strathcona South Neighbourhood Of Hamilton West Sitting On A 39'X100' Lot With Parking For 2 Vehicles. Open Concept Living Room/Dining Room, 2022 Kitchen With Breakfast Bar & Island, Laundry & 4 Pc On Main Floor, Open Stair Case To Lower Level Family Room & So Much More! Close To Public...
Charming 3 Bdrm, 2 Bath Bungalow In The Desirable Strathcona South Neighbourhood Of Hamilton West Sitting On A 39'X100' Lot With Parking For 2 Vehicles. Open Concept Living Room/Dining Room, 2022 Kitchen With Breakfast Bar & Island, Laundry & 4 Pc On Main Floor, Open Stair Case To Lower Level Family Room & So Much More! Close To Public Transportation, Hwy 403, Mcmaster University Trendy Boutiques & Restaurants On Locke St.. Walk Score 88. Ideal For Commuters. Include; Fridge, Gas Stove, Dishwasher, Bar Fridge, All Elf's, All Window Coverings, Gas Bbq, Retractable Awning, Washer, Dryer. T.V Bracket In Pimary Bedroom. Exclude; Freezer In Basement.
Property Details
Size
Parking
Rooms
Living
16′2″ x 17′10″
Dining
Dining Room
Prim Bdrm
9′5″ x 11′5″
Br
8′11″ x 10′4″
Br
8′11″ x 10′4″
Bathroom
Bathroom
Ownership Details
Ownership
Taxes
Source
Listing Brokerage
For Sale Nearby
Sold Nearby

- 700 - 1,100 Sq. Ft.
- 2
- 1

- 1,100 - 1,500 Sq. Ft.
- 3
- 3

- 2,000 - 2,500 Sq. Ft.
- 3
- 2

- 1,500 - 2,000 Sq. Ft.
- 3
- 2

- 1,500 - 2,000 Sq. Ft.
- 3
- 2

- 1,100 - 1,500 Sq. Ft.
- 2
- 1

- 1,100 - 1,500 Sq. Ft.
- 3
- 3

- 1,500 - 2,000 Sq. Ft.
- 3
- 2
Listing information provided in part by the Toronto Regional Real Estate Board for personal, non-commercial use by viewers of this site and may not be reproduced or redistributed. Copyright © TRREB. All rights reserved.
Information is deemed reliable but is not guaranteed accurate by TRREB®. The information provided herein must only be used by consumers that have a bona fide interest in the purchase, sale, or lease of real estate.








