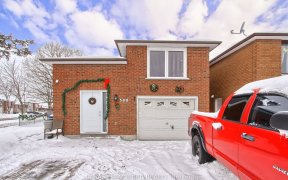


Internet Remarks: ALL BRICK BUNGALOW 3 BR'S UPSTAIRS AND 2 BR ."RETROFIT" BASEMENT APARTMENT $ 2275.00 PER MONTH INCOME -GREAT TENANTS WILLING TO STAY.SEPERATE COIN OPERATED LAUNDRY.GREAT AREA LOTS OF PARKING, AreaSqFt: 904.176, Finished AreaSqFt: 1356.26, Finished AreaSqM: 126, Property Size: -1/2A, Features: Landscaped,,...
Internet Remarks: ALL BRICK BUNGALOW 3 BR'S UPSTAIRS AND 2 BR ."RETROFIT" BASEMENT APARTMENT $ 2275.00 PER MONTH INCOME -GREAT TENANTS WILLING TO STAY.SEPERATE COIN OPERATED LAUNDRY.GREAT AREA LOTS OF PARKING, AreaSqFt: 904.176, Finished AreaSqFt: 1356.26, Finished AreaSqM: 126, Property Size: -1/2A, Features: Landscaped,,
Property Details
Size
Build
Utilities
Rooms
Kitchen
10′8″ x 13′7″
Living
10′9″ x 17′11″
Prim Bdrm
10′9″ x 13′11″
Br
10′10″ x 11′1″
Br
10′9″ x 11′4″
Kitchen
10′3″ x 18′0″
Ownership Details
Ownership
Taxes
Source
Listing Brokerage
For Sale Nearby

- 1,500 - 2,000 Sq. Ft.
- 3
- 3
Sold Nearby

- 4
- 2

- 3
- 3

- 4
- 3

- 4
- 2

- 1,100 - 1,500 Sq. Ft.
- 4
- 2

- 4
- 2

- 3
- 2

- 5
- 2
Listing information provided in part by the Toronto Regional Real Estate Board for personal, non-commercial use by viewers of this site and may not be reproduced or redistributed. Copyright © TRREB. All rights reserved.
Information is deemed reliable but is not guaranteed accurate by TRREB®. The information provided herein must only be used by consumers that have a bona fide interest in the purchase, sale, or lease of real estate.







