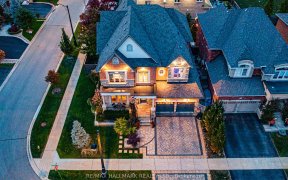


Stunning Exceptionally Renovated Executive Home In Desirable Cold Creek Estates! 3350SF Of Pure Luxury Feat Grand Entry With 2 W/In Closets. Chef's Kitchen W/Quartz Counters, S/S Appl's, Centre Island, Large Breakfast Area & W/Out To Backyard Oasis/ Servery Leads To Formal Dining Rm W/Ciffered Ceilings & B/In Custom Bar. Hardwood Pot...
Stunning Exceptionally Renovated Executive Home In Desirable Cold Creek Estates! 3350SF Of Pure Luxury Feat Grand Entry With 2 W/In Closets. Chef's Kitchen W/Quartz Counters, S/S Appl's, Centre Island, Large Breakfast Area & W/Out To Backyard Oasis/ Servery Leads To Formal Dining Rm W/Ciffered Ceilings & B/In Custom Bar. Hardwood Pot Lights & Crown Moulding Thru-Out. Libray W/Waffled Ceilings & Pot Lights. Bright & Spacious 2nd Floor Family Rm Boasts A Custom Wall Unit W/Fireplace. Spa-Inspired 5 Pc Ensuite In Prim Br W/His & Hers W/In closes. Prof Finished 2nd Bdrm Basement Apartment W/Seperate Entrance & Private Laundry, Kitchen & Large Rec Rm! Extended Stamped Drive & Exterior Entry, Interlocked Patio W/Deck! Main Floor: S/S GE Cafe Fridge, 36' Gas Range, Dishwasher, Hood Fan. Washer & Dryer. All Elfs, California Shutters, Cvac, Cac, Irrigation System, Hepa Filter, Nest Thermostat And Doorbell, Alarm, GDO. Basement: S/S Fridge, Stove, Hood, Fan.
Property Details
Size
Parking
Build
Heating & Cooling
Utilities
Rooms
Living
Living Room
Dining
15′0″ x 13′0″
Office
Office
Kitchen
15′7″ x 9′0″
Breakfast
15′7″ x 9′11″
Family
Family Room
Ownership Details
Ownership
Taxes
Source
Listing Brokerage
For Sale Nearby
Sold Nearby

- 5
- 5

- 3,000 - 3,500 Sq. Ft.
- 4
- 4

- 1,500 - 2,000 Sq. Ft.
- 4
- 3

- 3,000 - 3,500 Sq. Ft.
- 6
- 4

- 4
- 4

- 4
- 3

- 2,000 - 2,500 Sq. Ft.
- 4
- 4

- 3,000 - 3,500 Sq. Ft.
- 5
- 5
Listing information provided in part by the Toronto Regional Real Estate Board for personal, non-commercial use by viewers of this site and may not be reproduced or redistributed. Copyright © TRREB. All rights reserved.
Information is deemed reliable but is not guaranteed accurate by TRREB®. The information provided herein must only be used by consumers that have a bona fide interest in the purchase, sale, or lease of real estate.








