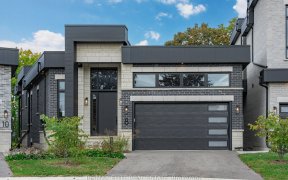


Rarely Offered End-Unit Town Overlooking Ravine In Coveted North Ajax. Great For Growing Families. Bright And Airy. Recently Renovated Main Floor. White Kitchen W/ Quartz, Black Hardware, Subway Tile Backsplash And Eat-In Kitchen. Master Ensuite And Walk-In Closet. Two Tiered Deck With Walkout Basement Backing Onto Quiet Greenspace With...
Rarely Offered End-Unit Town Overlooking Ravine In Coveted North Ajax. Great For Growing Families. Bright And Airy. Recently Renovated Main Floor. White Kitchen W/ Quartz, Black Hardware, Subway Tile Backsplash And Eat-In Kitchen. Master Ensuite And Walk-In Closet. Two Tiered Deck With Walkout Basement Backing Onto Quiet Greenspace With Privacy Hedges. Great School District. Don't Miss The Fantastic Opportunity! Won't Last! Fridge, Stove, Built-In Dishwasher, Built-In Microwave, Washer And Dryer, All Electrical Light Fixtures, All Window Coverings. Low Maintenance Fees. New Ac Unit (2019), Water Filtration System, Hvac And Hwt Rental - $170/Month. Roof (2006)
Property Details
Size
Parking
Rooms
Living
10′9″ x 14′11″
Dining
8′6″ x 8′11″
Kitchen
8′0″ x 8′0″
Breakfast
7′1″ x 8′0″
Prim Bdrm
10′0″ x 16′0″
2nd Br
9′4″ x 12′8″
Ownership Details
Ownership
Condo Policies
Taxes
Condo Fee
Source
Listing Brokerage
For Sale Nearby
Sold Nearby

- 3
- 3

- 3
- 3

- 3
- 4

- 3
- 2

- 3
- 3

- 3
- 3

- 3
- 3

- 3
- 2
Listing information provided in part by the Toronto Regional Real Estate Board for personal, non-commercial use by viewers of this site and may not be reproduced or redistributed. Copyright © TRREB. All rights reserved.
Information is deemed reliable but is not guaranteed accurate by TRREB®. The information provided herein must only be used by consumers that have a bona fide interest in the purchase, sale, or lease of real estate.








